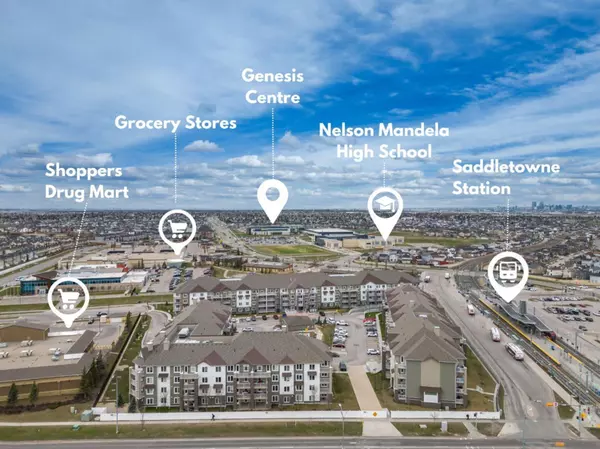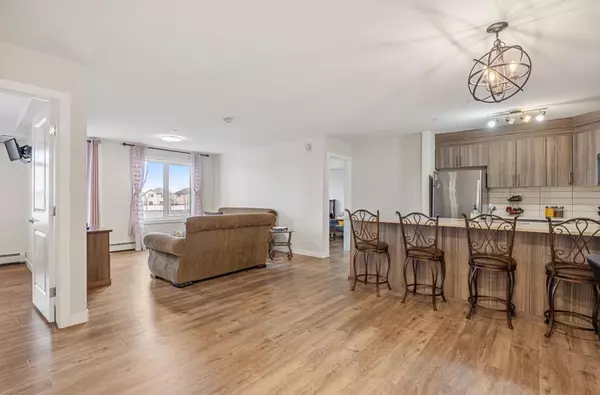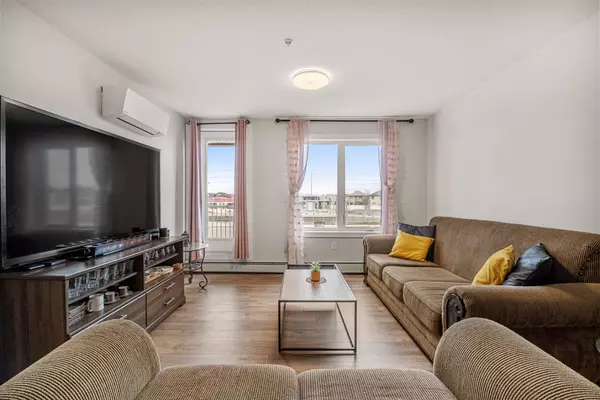For more information regarding the value of a property, please contact us for a free consultation.
Key Details
Sold Price $351,000
Property Type Condo
Sub Type Apartment
Listing Status Sold
Purchase Type For Sale
Square Footage 935 sqft
Price per Sqft $375
Subdivision Saddle Ridge
MLS® Listing ID A2130375
Sold Date 06/04/24
Style Apartment
Bedrooms 2
Full Baths 2
Condo Fees $412/mo
Originating Board Calgary
Year Built 2018
Annual Tax Amount $1,642
Tax Year 2023
Property Description
LOCATION! LOCATION! LOCATION! Ditch the cramped condo life for expansive living in this STUNNING 2-bedroom, 2-bathroom 935 SqFt unit in the heart of Saddletowne Circle! Bask in tons of natural light with BRIGHT west-facing windows and a private balcony, perfect for enjoying your morning coffee or summer soirées. This MODERN unit boasts tonnes of UPGRADES including a spacious open floor plan with gleaming HARDWOOD floors throughout (no carpets here!), a GORGEOUS kitchen featuring quartz countertops and stainless steel appliances, and ample storage to keep everything organized. Craving convenience? LOW CONDO FEES? 1 MINUTE WALK to Saddletowne Station? You got it! This incredible location puts you steps away from the Genesis Centre, shopping, schools, parks, gyms and the Saddletowne LRT station (1 minute walk!). Plus, beat the Calgary winters with a titled OVERSIZED underground parking stall. Don't miss the immersive 3D VIRTUAL OPEN HOUSE TOUR and see for yourself why this home is truly special.
Location
Province AB
County Calgary
Area Cal Zone Ne
Zoning DC (pre 1P2007)
Direction E
Rooms
Other Rooms 1
Interior
Interior Features Breakfast Bar, Kitchen Island, No Animal Home, No Smoking Home, Open Floorplan, Quartz Counters, Vinyl Windows, Walk-In Closet(s)
Heating Baseboard
Cooling Central Air
Flooring Carpet, Ceramic Tile, Vinyl
Appliance Dishwasher, Electric Stove, Microwave, Refrigerator, Washer/Dryer, Window Coverings
Laundry In Unit, Laundry Room, Main Level
Exterior
Parking Features Covered, Heated Garage, Titled, Underground
Garage Spaces 1.0
Garage Description Covered, Heated Garage, Titled, Underground
Community Features Park, Playground, Schools Nearby, Shopping Nearby, Sidewalks, Street Lights, Walking/Bike Paths
Amenities Available Elevator(s), Secured Parking, Visitor Parking
Roof Type Asphalt Shingle
Accessibility Accessible Approach with Ramp, Accessible Bedroom, Accessible Entrance, No Stairs/One Level
Porch Balcony(s)
Exposure W
Total Parking Spaces 1
Building
Story 4
Architectural Style Apartment
Level or Stories Single Level Unit
Structure Type Concrete,Vinyl Siding,Wood Frame
New Construction 1
Others
HOA Fee Include Common Area Maintenance,Gas,Heat,Insurance,Professional Management,Reserve Fund Contributions,Security,Sewer,Snow Removal,Trash,Water
Restrictions Board Approval
Tax ID 83075817
Ownership Private
Pets Allowed Yes
Read Less Info
Want to know what your home might be worth? Contact us for a FREE valuation!

Our team is ready to help you sell your home for the highest possible price ASAP
GET MORE INFORMATION





