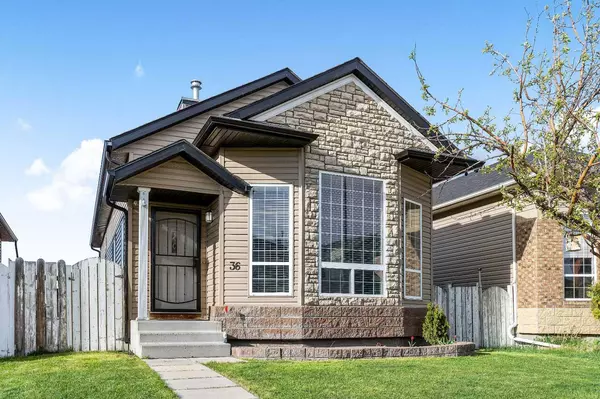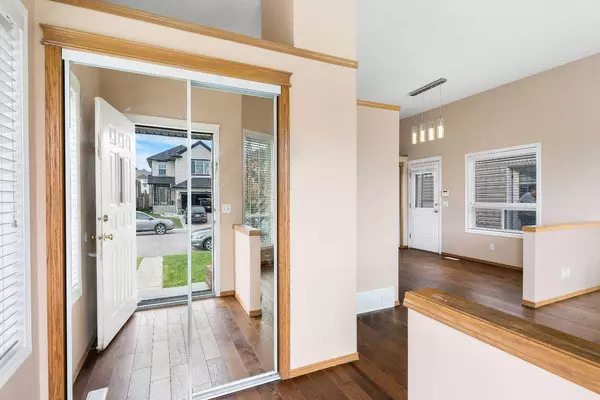For more information regarding the value of a property, please contact us for a free consultation.
Key Details
Sold Price $568,000
Property Type Single Family Home
Sub Type Detached
Listing Status Sold
Purchase Type For Sale
Square Footage 1,090 sqft
Price per Sqft $521
Subdivision Saddle Ridge
MLS® Listing ID A2131479
Sold Date 06/04/24
Style 4 Level Split
Bedrooms 3
Full Baths 2
Half Baths 1
Originating Board Calgary
Year Built 2000
Annual Tax Amount $2,855
Tax Year 2023
Lot Size 3,293 Sqft
Acres 0.08
Property Description
**WATCH VIDEO** LOCATION! LOCATION! LOCATION! Steps from Saddletowne Circle (LRT/Train Station, bus stop, stores, restaurants, medical & dental, banks, & more) & a short walk from school. Beautiful 4 Level Split w/ 2 + 1 beds plus den, 2.5 baths, double detached HEATED garage, 1 bed + den illegal rental basement suite w/ separate, covered entrance. Potential for converting into a 3 + 3, total 6 beds home! Freshly painted and carpets shampooed, no pets, no smoking. High ceilings, hardwood floors, & a clean kitchen on the main level. Upstairs: huge master bedroom, w/ double closet & a 3-piece ensuite full bath, another good sized bedroom & half bath w/ laundry. 3rd Level w/ separate walk-up, covered entrance, large windows, very spacious living area w/ gas fireplace, 3-piece full bath. 4th Level: kitchen, decent size bedroom & den. Double detached HEATED garage in back w/ additional single car park concrete pad next to it. Central A/C! Home backs onto playground, also has back alley. Roof and siding was changed in 2020.
Location
Province AB
County Calgary
Area Cal Zone Ne
Zoning R-1N
Direction S
Rooms
Other Rooms 1
Basement Separate/Exterior Entry, Finished, Full, Suite, Walk-Up To Grade
Interior
Interior Features High Ceilings
Heating Forced Air
Cooling Central Air
Flooring Carpet, Hardwood, Linoleum
Fireplaces Number 1
Fireplaces Type Gas
Appliance Dishwasher, Garage Control(s), Range Hood, Refrigerator, Stove(s), Washer/Dryer, Window Coverings
Laundry In Bathroom
Exterior
Parking Features Double Garage Detached
Garage Spaces 2.0
Garage Description Double Garage Detached
Fence Fenced
Community Features Park, Playground, Schools Nearby, Shopping Nearby, Walking/Bike Paths
Roof Type Asphalt Shingle
Porch None
Lot Frontage 31.53
Total Parking Spaces 4
Building
Lot Description Irregular Lot
Foundation Poured Concrete
Architectural Style 4 Level Split
Level or Stories 4 Level Split
Structure Type Stone,Vinyl Siding,Wood Frame
Others
Restrictions None Known
Tax ID 83077435
Ownership Private
Read Less Info
Want to know what your home might be worth? Contact us for a FREE valuation!

Our team is ready to help you sell your home for the highest possible price ASAP
GET MORE INFORMATION





