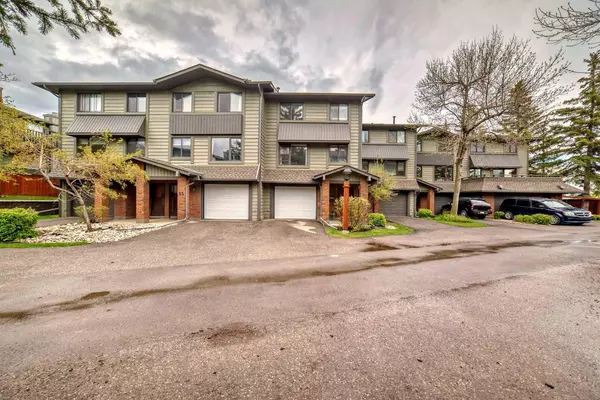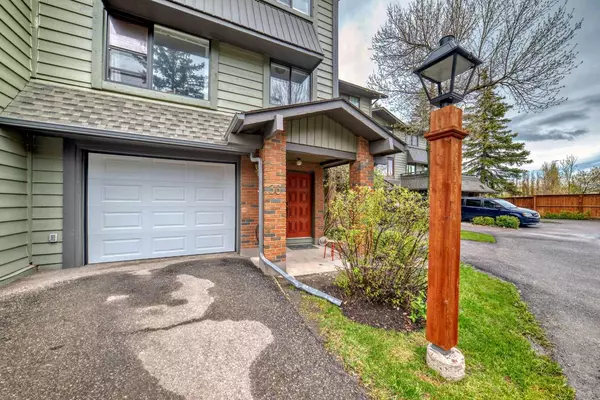For more information regarding the value of a property, please contact us for a free consultation.
Key Details
Sold Price $448,000
Property Type Townhouse
Sub Type Row/Townhouse
Listing Status Sold
Purchase Type For Sale
Square Footage 1,597 sqft
Price per Sqft $280
Subdivision Oakridge
MLS® Listing ID A2136840
Sold Date 06/03/24
Style 4 Level Split
Bedrooms 3
Full Baths 1
Half Baths 2
Condo Fees $439
Originating Board Calgary
Year Built 1976
Annual Tax Amount $2,424
Tax Year 2023
Property Description
Attention! Beautiful 4-level split townhouse with single attached garage offers 1600 sqft above ground in the popular community Oakridge.
Open concept with lots of windows, hardwood in both the living room, main floor family room. The large living room with vault ceiling decorated with wood panels, sliding patio doors to the large deck.
The 2nd level offers sunny bright kitchen with spacious eating area. The formal dining room is overlooking the living room. (it is used as study/working station currently)
Total of 3 bedrooms up with a huge Master Bedroom and a Jack and Jill style ensuite connected to a 4 pc bathroom with sink and toilet for guests or kids.
Basement is developed with a half bath and a sauna to relax. Heated garage with brand new garage door.
Walking distance to Nellie McClung School and Louis Riel School (GATE program, one of the best school programs).
Super quiet but very convenience! Within a 5 min walk to shopping center, including groceries (COOP), spa, medical clinics, Southland Recreation Centre, only a few blocks from the Glenmore Reservoir with its many bike paths and walking trails. Bus stop is just out of the complex (a couple of minutes' walk).
This one won't last. Please call for your private viewing!
Location
Province AB
County Calgary
Area Cal Zone S
Zoning M-C1
Direction NE
Rooms
Other Rooms 1
Basement Partial, Partially Finished
Interior
Interior Features High Ceilings, No Animal Home, No Smoking Home, Vaulted Ceiling(s)
Heating Forced Air, Natural Gas
Cooling None
Flooring Carpet, Ceramic Tile, Vinyl, Wood
Fireplaces Number 1
Fireplaces Type Wood Burning
Appliance Dishwasher, Dryer, Electric Stove, Microwave Hood Fan, Refrigerator, Washer, Window Coverings
Laundry In Basement
Exterior
Parking Features Driveway, Heated Garage, Single Garage Attached
Garage Spaces 309.0
Garage Description Driveway, Heated Garage, Single Garage Attached
Fence Fenced
Community Features Playground, Schools Nearby, Shopping Nearby, Street Lights
Amenities Available None
Roof Type Asphalt Shingle
Porch Deck
Exposure NE
Total Parking Spaces 2
Building
Lot Description Back Yard, Backs on to Park/Green Space
Foundation Poured Concrete
Architectural Style 4 Level Split
Level or Stories 4 Level Split
Structure Type Wood Frame,Wood Siding
Others
HOA Fee Include Common Area Maintenance,Insurance,Professional Management,Reserve Fund Contributions,Snow Removal,Trash
Restrictions Condo/Strata Approval
Ownership Private
Pets Allowed Restrictions
Read Less Info
Want to know what your home might be worth? Contact us for a FREE valuation!

Our team is ready to help you sell your home for the highest possible price ASAP




