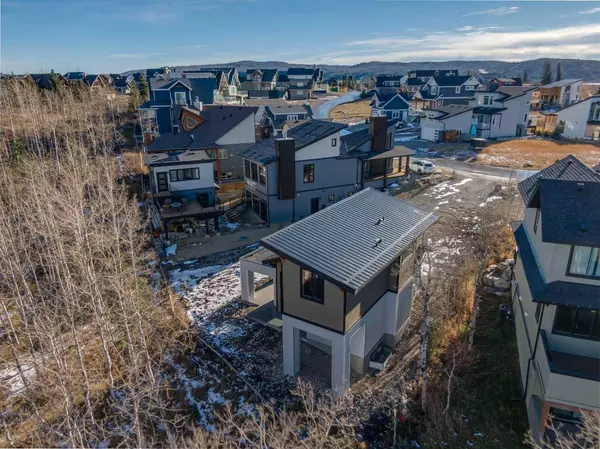For more information regarding the value of a property, please contact us for a free consultation.
Key Details
Sold Price $685,000
Property Type Single Family Home
Sub Type Detached
Listing Status Sold
Purchase Type For Sale
Square Footage 1,114 sqft
Price per Sqft $614
Subdivision Cottage Club At Ghost Lake
MLS® Listing ID A2133305
Sold Date 06/01/24
Style 2 Storey
Bedrooms 2
Full Baths 2
Condo Fees $227
Originating Board Calgary
Year Built 2023
Annual Tax Amount $1,642
Tax Year 2023
Lot Size 7,157 Sqft
Acres 0.16
Property Description
Are you looking to live in something different? Tired of the cookie-cutter communities? This two-bed, two-bath plus flex room, cottage-style home is the perfect choice for those seeking a uniquely luxurious living experience. The acid-washed main floor provides an elegant aesthetic and coupled with the BOILER IN-FLOOR HEAT throughout both the lower and main levels of this property, you can feel like royalty all year round! Additionally, this property offers a large gas fireplace situated next to a garage-style door which opens the main living space to the nature behind! All doors are natural ALDER WOOD, paired perfectly with the railing and stairs being beautiful DOUGLAS FIR On top of that, this home is located on a 7100 SQUARE FOOT LOT - one of the largest lots in the community within CottageClub's most desired waterfront Phase. Detached from the main dwelling, the garage pad is already poured with footings, in case you would like to add a second storey above the garage space. Just a couple minutes' walk from the community centre, beach, boat launch, private tennis courts and more, this home offers supreme location. Don't wait, book your viewing today!
Location
Province AB
County Rocky View County
Zoning DC123
Direction SW
Rooms
Basement Full, Unfinished
Interior
Interior Features Kitchen Island, Open Floorplan, Recessed Lighting, Vinyl Windows
Heating Boiler, Natural Gas
Cooling None
Flooring Concrete, Vinyl Plank, Wood
Fireplaces Number 1
Fireplaces Type Gas
Appliance Built-In Gas Range, Built-In Oven, Built-In Refrigerator, Dishwasher
Laundry Upper Level, Washer Hookup
Exterior
Parking Features Off Street
Garage Description Off Street
Fence None
Community Features Clubhouse, Gated, Lake, Park, Playground, Pool, Tennis Court(s), Walking/Bike Paths
Amenities Available Clubhouse, Coin Laundry, Community Gardens, Fitness Center, Indoor Pool, Picnic Area, Playground, Snow Removal, Trash
Roof Type Metal
Porch Front Porch, Patio
Lot Frontage 27.89
Total Parking Spaces 8
Building
Lot Description Backs on to Park/Green Space, Gentle Sloping
Foundation Poured Concrete
Sewer Holding Tank
Water Private
Architectural Style 2 Storey
Level or Stories Two
Structure Type Cement Fiber Board,Wood Frame
New Construction 1
Others
HOA Fee Include Amenities of HOA/Condo,Caretaker,Parking,Professional Management,Reserve Fund Contributions,Residential Manager,Snow Removal,Trash,Water
Restrictions Architectural Guidelines,Building Design Size
Tax ID 84024534
Ownership Private
Pets Allowed Yes
Read Less Info
Want to know what your home might be worth? Contact us for a FREE valuation!

Our team is ready to help you sell your home for the highest possible price ASAP




