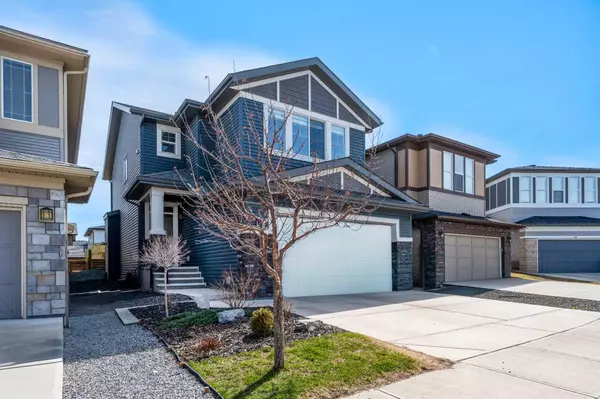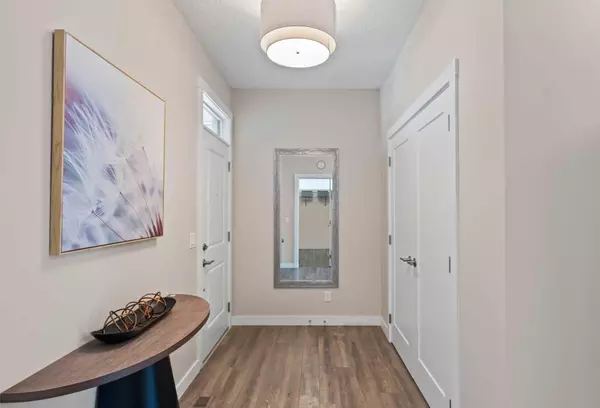For more information regarding the value of a property, please contact us for a free consultation.
Key Details
Sold Price $780,000
Property Type Single Family Home
Sub Type Detached
Listing Status Sold
Purchase Type For Sale
Square Footage 2,063 sqft
Price per Sqft $378
Subdivision Sage Hill
MLS® Listing ID A2130979
Sold Date 06/01/24
Style 2 Storey
Bedrooms 3
Full Baths 2
Half Baths 1
HOA Fees $7/ann
HOA Y/N 1
Originating Board Calgary
Year Built 2017
Annual Tax Amount $4,491
Tax Year 2023
Lot Size 3,583 Sqft
Acres 0.08
Property Description
|LUXURY UPGRADES | SOUTH BACKYARD | QUIET STREET | HIGH END BUILD-IN APPLICANCES | centre air conditioner| TRANDITIONAL WIDE LOT| OVER 2060 sq ft OF DEVELOPED SPACE with an additional 866 square feet partially finished basment awaiting your creative touch. Location..!! Location..!! Location.!! Indulge luxury living in your mesmerizing 2-story home in the charming and convenient community of SAGE HILL NW. This home offers a prime location to enjoy a peaceful lifestyle near the park, highway, and shopping center(T&T SUPERMARKET, COSTCO, WALMART), all just minutes away ensuring convenience and accessibility to an array of amenities. This is the perfect home for families seeking both tranquility and convenience.This stunning ALBI build 3-bedroom, 2.5-bathroom residence offers 2068 square feet of luxurious living space. As you step inside, you'll be greeted by an abundance of natural light flooding through the expansive windows, accentuating the spaciousness and elegance of the home. The main level is a haven for relaxation, offering a refined living space and an upper balcony off the dining area. The build-ins gourmet kitchen is a chef's delight, equipped with state-of-the-art appliances, premium countertops, and abundant storage space. A generous central island with an eating bar overlooks the sunny great room and dining area, perfect for entertaining guests or relaxing with family. Ascending to the second floor, you'll find a sizable bonus room, ideal for cozy family movie nights. Two oversized secondary bedrooms, a 4 pec bathroom , and a convenient laundry room, the master suite complete with a fancy walk-in closet and a luxurious 5-piece ensuite with free standing bath tub and dual vanity. Every aspect of this home is meticulously designed for both comfort and functionality. Nestled in a well-established neighborhood, residents enjoy access to a picturesque year-round mountain views, shopping venues, dog parks, and scenic walking paths. With quick access to Stoney Trail, major highways, public transportation, top-rated schools, and all the amenities Calgary has to offer, this location epitomizes convenience. Don't miss the chance to own a piece of paradise in Sage Hill. Your dream home awaits—schedule a private tour with your realtor today and embark on the journey to extraordinary living.
Location
Province AB
County Calgary
Area Cal Zone N
Zoning R-1S
Direction N
Rooms
Other Rooms 1
Basement Full, Partially Finished
Interior
Interior Features Built-in Features, Double Vanity, Kitchen Island, No Animal Home, No Smoking Home, Open Floorplan, Pantry, Quartz Counters, Storage, Walk-In Closet(s)
Heating Forced Air, Natural Gas
Cooling Central Air
Flooring Carpet, Tile, Vinyl Plank
Appliance Built-In Gas Range, Built-In Oven, Central Air Conditioner, Dishwasher, Microwave, Refrigerator, Washer/Dryer, Window Coverings
Laundry Laundry Room
Exterior
Parking Features Double Garage Attached, Driveway
Garage Spaces 2.0
Garage Description Double Garage Attached, Driveway
Fence Fenced
Community Features Park, Playground, Schools Nearby, Shopping Nearby, Sidewalks, Street Lights, Walking/Bike Paths
Amenities Available Playground
Roof Type Asphalt Shingle
Porch Deck, Patio
Lot Frontage 34.12
Total Parking Spaces 4
Building
Lot Description Back Lane, Interior Lot, Landscaped
Foundation Poured Concrete
Architectural Style 2 Storey
Level or Stories Two
Structure Type Concrete,Stone,Wood Frame
Others
Restrictions None Known
Tax ID 83049634
Ownership Private
Read Less Info
Want to know what your home might be worth? Contact us for a FREE valuation!

Our team is ready to help you sell your home for the highest possible price ASAP




