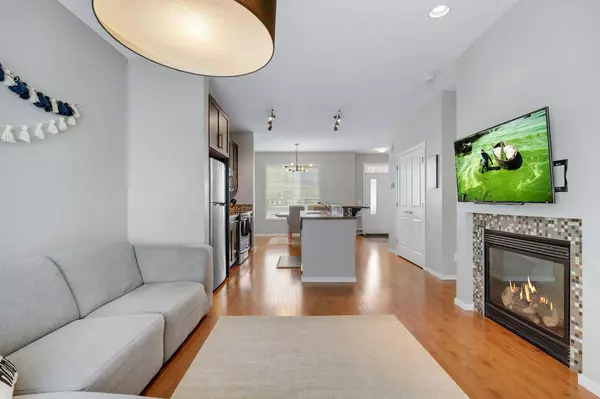For more information regarding the value of a property, please contact us for a free consultation.
Key Details
Sold Price $460,888
Property Type Townhouse
Sub Type Row/Townhouse
Listing Status Sold
Purchase Type For Sale
Square Footage 1,343 sqft
Price per Sqft $343
Subdivision Chaparral
MLS® Listing ID A2135097
Sold Date 06/01/24
Style 2 Storey
Bedrooms 2
Full Baths 3
Half Baths 1
Condo Fees $413
HOA Fees $30/ann
HOA Y/N 1
Originating Board Calgary
Year Built 2008
Annual Tax Amount $2,194
Tax Year 2023
Lot Size 1,851 Sqft
Acres 0.04
Property Description
2 PRIMARY BEDROOMS ~ ATTACHED GARAGE ~ FULLY FINISHED BASEMENT. **OPEN HOUSE CANCELLED** Welcome to Chaparral! This 2 bed 3.5 bath fully finished home has a fantastic floor plan, that showcases a bright and expansive living area, illuminated by abundant natural light streaming through large windows. Great main floor with a large living room with cozy gas fireplace, open to the kitchen which features a raised island bar topped with Caesarstone countertops, extended shaker-style cabinetry, sleek modern hardware, and premium stainless steel appliances. A convenient 2-pc bath, and mudroom with direct access to the single attached garage complete the main floor. On the upper level, you'll discover a full-sized laundry area, an abundance of storage, and two spacious bedrooms, each with its own ensuite and walk-in closet. The primary suite features a fully tiled shower, providing a luxurious retreat. Downstairs, the fully finished basement has been developed with a large open recration area, 3-pc bath, wet bar area, and plenty of storage. To complete this beautiful home, there's a stunning exposed aggregate patio off the front entry, ample street parking, a single-car garage, and a convenient BBQ gas line at the back. This home is perfectly situated directly across from the Walden Gate shopping center and is within walking distance to all the amenities Chaparral has to offer. Experience the perfect blend of comfort, style, and convenience in this remarkable property, designed to meet all your living needs.
Location
Province AB
County Calgary
Area Cal Zone S
Zoning M-G d44
Direction E
Rooms
Other Rooms 1
Basement Finished, Full
Interior
Interior Features Bar, Granite Counters, Kitchen Island, Laminate Counters, Pantry
Heating Forced Air, Natural Gas
Cooling None
Flooring Carpet, Hardwood, Tile
Fireplaces Number 1
Fireplaces Type Gas
Appliance Dishwasher, Dryer, Electric Stove, Garage Control(s), Microwave Hood Fan, Refrigerator, Washer, Window Coverings
Laundry Upper Level
Exterior
Parking Features Driveway, Garage Faces Rear, Single Garage Attached
Garage Spaces 1.0
Garage Description Driveway, Garage Faces Rear, Single Garage Attached
Fence None
Community Features Golf, Lake, Park, Playground, Schools Nearby, Shopping Nearby, Walking/Bike Paths
Amenities Available Other, Visitor Parking
Roof Type Asphalt Shingle
Porch Patio
Lot Frontage 6.1
Total Parking Spaces 1
Building
Lot Description Rectangular Lot
Foundation Poured Concrete
Architectural Style 2 Storey
Level or Stories Two
Structure Type Vinyl Siding,Wood Frame
Others
HOA Fee Include Amenities of HOA/Condo,Maintenance Grounds,Professional Management,Reserve Fund Contributions,Snow Removal
Restrictions None Known
Ownership Private
Pets Allowed Yes
Read Less Info
Want to know what your home might be worth? Contact us for a FREE valuation!

Our team is ready to help you sell your home for the highest possible price ASAP
GET MORE INFORMATION





