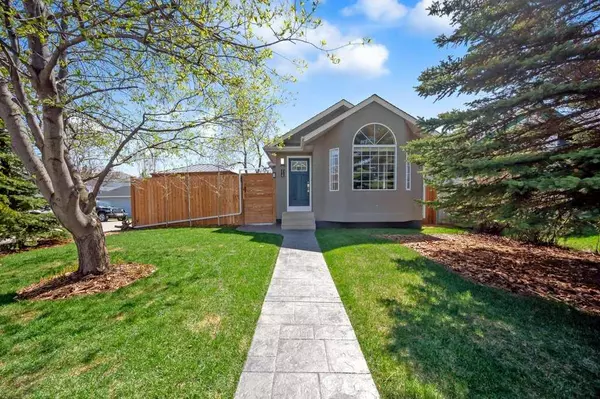For more information regarding the value of a property, please contact us for a free consultation.
Key Details
Sold Price $590,000
Property Type Single Family Home
Sub Type Detached
Listing Status Sold
Purchase Type For Sale
Square Footage 977 sqft
Price per Sqft $603
Subdivision Coventry Hills
MLS® Listing ID A2133328
Sold Date 05/31/24
Style 4 Level Split
Bedrooms 3
Full Baths 2
Originating Board Calgary
Year Built 1994
Annual Tax Amount $2,845
Tax Year 2023
Lot Size 4,015 Sqft
Acres 0.09
Property Description
Step into this charming corner unit nestled in the heart of Coventry Hills. This meticulously maintained home boasts 3 bedrooms plus office that could be used as a 4th bedroom and 2 bathrooms providing ample space for comfortable living. As you enter the property curb appeal shines with a stucco exterior and stamped concrete pathway that leads to the home entry. As you enter in the home, living area offers a cozy retreat, ideal for relaxing evenings with loved ones or hosting gatherings. There is a primary bedroom, a 3pc bathroom and a bedroom/ office upstairs. Venture downstairs to discover the finished basement, a versatile space that can be tailored to suit your needs, whether it be a home office, media room, or additional living area. Step outside to your own private oasis, complete with a gazebo and stamped concrete patio, perfect for enjoying al fresco dining or simply basking in the sunshine. The fenced yard offers privacy and security, creating a serene retreat for outdoor enjoyment. The home was extensively renovated in 2022/23 including new kitchen, appliances, bathrooms, furnace, hot water tank, light fixtures, flooring, interior and exterior doors, baseboards, fresh paint and replacement of poly b plumbing. With its prime location, extensive renovations, and thoughtful upgrades, this corner unit in Coventry Hills is truly a must-see. Don't miss out on the opportunity to call this stunning property home!
Location
Province AB
County Calgary
Area Cal Zone N
Zoning R-1N
Direction N
Rooms
Basement Finished, Full
Interior
Interior Features No Smoking Home, Quartz Counters
Heating Forced Air
Cooling None
Flooring Vinyl
Appliance Dishwasher, Dryer, Electric Cooktop, Microwave, Oven, Refrigerator, Washer
Laundry In Basement
Exterior
Parking Features Double Garage Detached
Garage Spaces 2.0
Garage Description Double Garage Detached
Fence Fenced
Community Features Park, Playground, Schools Nearby, Shopping Nearby
Roof Type Asphalt Shingle
Porch See Remarks
Lot Frontage 34.54
Exposure N
Total Parking Spaces 2
Building
Lot Description Back Yard, Corner Lot
Foundation Poured Concrete
Architectural Style 4 Level Split
Level or Stories 4 Level Split
Structure Type Stucco
Others
Restrictions None Known
Tax ID 83076371
Ownership Private
Read Less Info
Want to know what your home might be worth? Contact us for a FREE valuation!

Our team is ready to help you sell your home for the highest possible price ASAP
GET MORE INFORMATION





