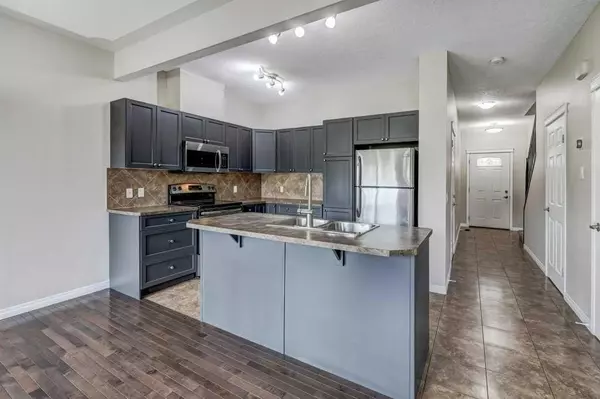For more information regarding the value of a property, please contact us for a free consultation.
Key Details
Sold Price $425,000
Property Type Townhouse
Sub Type Row/Townhouse
Listing Status Sold
Purchase Type For Sale
Square Footage 1,266 sqft
Price per Sqft $335
Subdivision Luxstone
MLS® Listing ID A2131188
Sold Date 05/31/24
Style 2 Storey
Bedrooms 3
Full Baths 2
Half Baths 1
Condo Fees $311
Originating Board Calgary
Year Built 2007
Annual Tax Amount $1,821
Tax Year 2023
Lot Size 1,439 Sqft
Acres 0.03
Property Description
Welcome to your lovely new home! This three bedroom, tasteful townhome has just been freshly updated. It is not only BEAUTIFUL - but It also offers a perfect blend of style and practicality. It is the first time on the market- original owner. Boasting a functional layout with an attached garage and an open concept main floor, everything is designed to enhance your everyday living. The entire home has been professinally painted including the kitchen cabinets to bring its stunning style to light. 2 full bathrooms up and a main floor half bath. The primary bedroom is spacious with a large walk in closet that has a window of its own! Two additional large bedrooms complete the upper level. The living room and dining room has a gas fireplace and hardwood floors surrounded with windows overlooking the gorgeous green space. The enclosed, west facing backyard is the perfect spot to take in sunsets, enjoy the night sky and plan your upcoming adventures with your loved ones. The basement is undeveloped and waiting for your personal touch. Don't be afraid to dream big and make this place your own! Just steps away from Nose Creek Park and easy walking distance to 3 great schools! It is move in ready with a quick possession available. From your first steps through the front door, you will be impressed, you will definitely- Love this Home!
Location
Province AB
County Airdrie
Zoning R2-T
Direction E
Rooms
Other Rooms 1
Basement Full, Unfinished
Interior
Interior Features Kitchen Island, Laminate Counters, No Animal Home, No Smoking Home, Walk-In Closet(s)
Heating Fireplace(s), Forced Air
Cooling None
Flooring Carpet, Ceramic Tile, Hardwood
Fireplaces Number 1
Fireplaces Type Gas, Living Room
Appliance Dishwasher, Electric Stove, Microwave Hood Fan, Refrigerator, Washer/Dryer, Window Coverings
Laundry In Basement
Exterior
Parking Features Driveway, Garage Door Opener, Garage Faces Front, Insulated, Single Garage Attached
Garage Spaces 1.0
Garage Description Driveway, Garage Door Opener, Garage Faces Front, Insulated, Single Garage Attached
Fence Fenced
Community Features Playground, Schools Nearby, Shopping Nearby, Sidewalks, Street Lights
Amenities Available Dog Park, Park, Playground
Roof Type Asphalt Shingle
Porch Patio
Lot Frontage 19.0
Exposure E
Total Parking Spaces 2
Building
Lot Description Backs on to Park/Green Space, Lawn, No Neighbours Behind, Landscaped, Street Lighting, Private
Foundation Poured Concrete
Architectural Style 2 Storey
Level or Stories Two
Structure Type Vinyl Siding,Wood Frame
Others
HOA Fee Include Common Area Maintenance,Insurance,Reserve Fund Contributions,Snow Removal
Restrictions Pet Restrictions or Board approval Required
Tax ID 84589356
Ownership Private
Pets Allowed Restrictions, Yes
Read Less Info
Want to know what your home might be worth? Contact us for a FREE valuation!

Our team is ready to help you sell your home for the highest possible price ASAP




