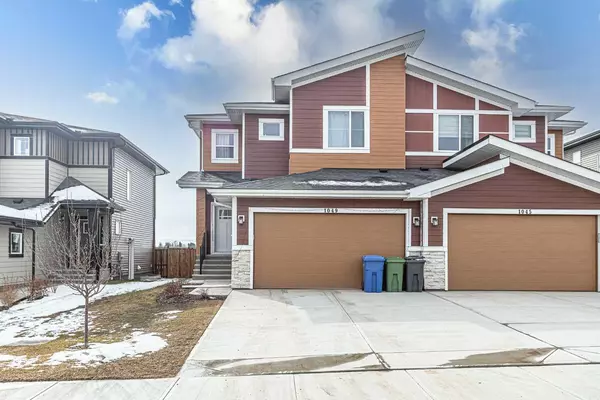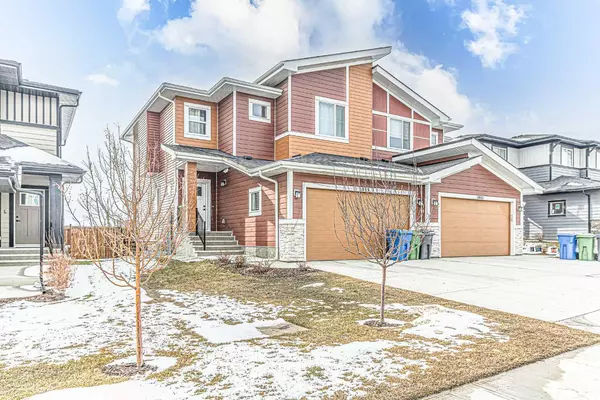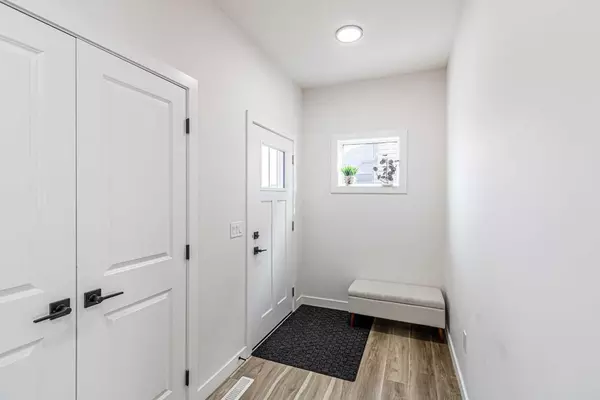For more information regarding the value of a property, please contact us for a free consultation.
Key Details
Sold Price $677,500
Property Type Single Family Home
Sub Type Semi Detached (Half Duplex)
Listing Status Sold
Purchase Type For Sale
Square Footage 1,903 sqft
Price per Sqft $356
MLS® Listing ID A2128645
Sold Date 05/31/24
Style 2 Storey,Side by Side
Bedrooms 5
Full Baths 3
Half Baths 1
Originating Board Calgary
Year Built 2023
Tax Year 2023
Lot Size 3,300 Sqft
Acres 0.08
Property Description
Welcome to Waterford ,a highly sought after new community of Chestermere ! This exceptional almost brand new 1900 square feet semi-detached with a double front attached garage and built basement with side entry is a rare find, situated on huge rectangle and comes fully fenced , landscaped with deck. As you enter the main floor , you'll be greeted with beautiful wood floors that flows throughout the space. The spacious living room is the perfect place to relax and unwind, boasting a cozy electric fire place and an oversized window that fills the room with natural light . The modern dual tone kitchen cabinetry with elegant quarts counter tops and stainless steel appliances looks beautiful . main floor also features den/office space, dinning area ,functional mudroom , huge pantry and 2 piece bathroom . Upstairs you,ll be greeted with bonus room 3 generous sized bedrooms including the masters suite with beautiful ensuite 5 piece bathroom and additional 4 piece full bath. fully finished basement comes with 2 additional bedrooms , full bathroom , living ,dining and kitchenette , basement offers separate laundry and side entrance. easily accessible to Calgary , Chestermere lake , walking ,biking paths , schools ,stores and amenities makes this a very desirable location . BEAUTIFUL , WELL KEPT CLEAN PROPERTY MUST BE SEEN.
Location
Province AB
County Chestermere
Zoning rc-2
Direction E
Rooms
Other Rooms 1
Basement Separate/Exterior Entry, Finished, Full
Interior
Interior Features Granite Counters, No Animal Home, No Smoking Home, Open Floorplan, Pantry, Separate Entrance
Heating Forced Air
Cooling None
Flooring Carpet, Laminate, Tile
Fireplaces Number 1
Fireplaces Type Electric
Appliance Dishwasher, Microwave, Refrigerator, Stove(s), Washer/Dryer
Laundry In Basement, Upper Level
Exterior
Parking Features Double Garage Attached
Garage Spaces 2.0
Garage Description Double Garage Attached
Fence Fenced
Community Features Park, Playground, Schools Nearby, Walking/Bike Paths
Roof Type Asphalt Shingle
Porch Deck
Lot Frontage 33.0
Exposure E
Total Parking Spaces 4
Building
Lot Description Back Yard, Rectangular Lot
Foundation Poured Concrete
Architectural Style 2 Storey, Side by Side
Level or Stories Two
Structure Type Concrete,Vinyl Siding
Others
Restrictions None Known
Ownership Private
Read Less Info
Want to know what your home might be worth? Contact us for a FREE valuation!

Our team is ready to help you sell your home for the highest possible price ASAP




