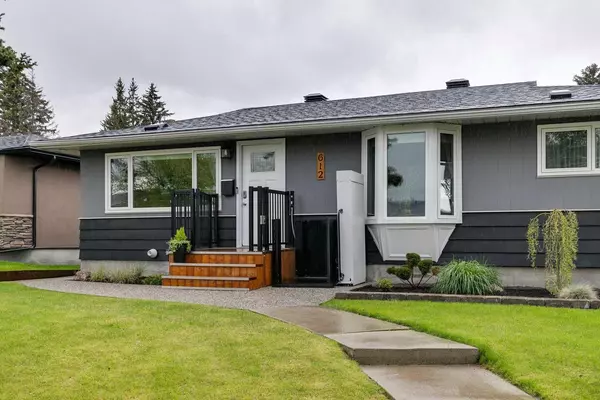For more information regarding the value of a property, please contact us for a free consultation.
Key Details
Sold Price $691,600
Property Type Single Family Home
Sub Type Detached
Listing Status Sold
Purchase Type For Sale
Square Footage 912 sqft
Price per Sqft $758
Subdivision Haysboro
MLS® Listing ID A2134623
Sold Date 05/31/24
Style Bungalow
Bedrooms 4
Full Baths 2
Originating Board Calgary
Year Built 1958
Annual Tax Amount $3,696
Tax Year 2023
Lot Size 4,800 Sqft
Acres 0.11
Property Description
Warm, welcoming, beautifully renovated & wheelchair accessible 2+2 bedroom bungalow in the mature community of Haysboro, offering over 1600 sq ft of developed living space. The main level presents a spacious living room with cozy corner fireplace & a dining room, both of which are open to the kitchen that’s tastefully finished with vinyl plank flooring, quartz counter tops, plenty of storage space, stainless steel appliances & a breakfast nook. A spacious three season sunroom with completely updated panels provides the perfect space to enjoy your morning coffee. There are also 2 bedrooms & a lovely updated 4 piece bath on the main level. Basement development includes a family room with wet bar, 2 additional bedrooms, a 3 piece bath & laundry facilities. Other notable features include triple pane windows throughout, upgraded insulation (2022) & wheelchair lift beside front step. Outside, enjoy the private back yard with large deck with new deck railing & wheelchair ramp, mature landscaping & access to the oversized, heated double detached garage. The location can’t be beat – close to parks, schools, shopping, public transit & easy access to Heritage Drive & Macleod Trail.
Location
Province AB
County Calgary
Area Cal Zone S
Zoning R-C1
Direction S
Rooms
Basement Finished, Full
Interior
Interior Features Built-in Features, Granite Counters, Quartz Counters, Recessed Lighting, Soaking Tub, Track Lighting, Wet Bar
Heating Forced Air
Cooling None
Flooring Carpet, Ceramic Tile, Laminate, Vinyl Plank
Fireplaces Number 1
Fireplaces Type Gas
Appliance Dishwasher, Dryer, Electric Stove, Garage Control(s), Microwave Hood Fan, Refrigerator, Washer, Wine Refrigerator
Laundry In Basement
Exterior
Parking Features Double Garage Detached, Heated Garage, Insulated, Oversized, RV Access/Parking
Garage Spaces 2.0
Garage Description Double Garage Detached, Heated Garage, Insulated, Oversized, RV Access/Parking
Fence Fenced
Community Features Park, Playground, Schools Nearby, Shopping Nearby, Sidewalks, Street Lights
Roof Type Asphalt Shingle
Porch Deck
Lot Frontage 48.0
Total Parking Spaces 2
Building
Lot Description Back Lane, Back Yard, Front Yard, Lawn, Landscaped, Rectangular Lot
Foundation Poured Concrete
Architectural Style Bungalow
Level or Stories One
Structure Type Stucco,Wood Frame,Wood Siding
Others
Restrictions None Known
Tax ID 82959566
Ownership Private
Read Less Info
Want to know what your home might be worth? Contact us for a FREE valuation!

Our team is ready to help you sell your home for the highest possible price ASAP
GET MORE INFORMATION





