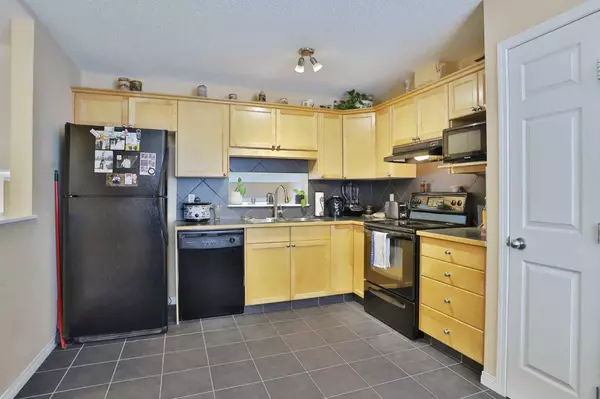For more information regarding the value of a property, please contact us for a free consultation.
Key Details
Sold Price $430,000
Property Type Townhouse
Sub Type Row/Townhouse
Listing Status Sold
Purchase Type For Sale
Square Footage 1,209 sqft
Price per Sqft $355
Subdivision Copperfield
MLS® Listing ID A2126801
Sold Date 05/31/24
Style 5 Level Split
Bedrooms 2
Full Baths 2
Half Baths 1
Condo Fees $390
Originating Board Calgary
Year Built 2005
Annual Tax Amount $1,872
Tax Year 2023
Lot Size 1,388 Sqft
Acres 0.03
Property Description
Here in the popular family community of Copperfield is your new home... this stylish & inviting townhome in the COPPERFIELD CROSSING complex just steps from a wonderful park with playground & just minutes to schools, neighbourhood greenspaces & shopping. This lovely split-level home enjoys sunny eat-in kitchen with black appliances, 2 spacious bedrooms - each with their own ensuites, single attached garage & backyard deck for your outdoor pleasure. The living room is fantastic open space complemented by soaring ceilings & an expanse of windows. On the next level is your great-sized kitchen & dining area, with pantry & maple cabinets, tile floors & black appliances. There's also the guest powder bath with adjoining laundry complete with Bosch dryer & Frigidaire washer. The "split-level" design of the 2 bedrooms adds that extra sense of privacy, with the master on the top floor with its big walk-in closet & ensuite bath with shower/tub combo & loads of counter space. The 2nd bedroom also has a walk-in closet & its own ensuite with shower. The lower level is finished with rec room (or your home gym or office), utility room & huge under-the-stairs crawlspace storage. New humidifier recently installed. Your guests will love the convenience of visitor parking across from your front door & there's plenty of onstreet parking close-by. Monthly condo fees include grass cutting & snow removal, & pets are okay on board approval. Close proximity to McIvor Blvd & 52 Street can take you to shopping at the South Trail Crossing retail centre & High Street in McKenzie Towne, & with its convenient & quick access to both Stoney & Deerfoot Trails, a multitude of area recreation (including Sikome Lake, Fish Creek Provincial Park & golf courses), medical at the South Health Campus & downtown are all within easy reach!
Location
Province AB
County Calgary
Area Cal Zone Se
Zoning M-1 d75
Direction NE
Rooms
Basement Crawl Space, Finished, Partial
Interior
Interior Features High Ceilings, Pantry, Storage, Walk-In Closet(s)
Heating Forced Air, Natural Gas
Cooling Window Unit(s)
Flooring Carpet, Ceramic Tile
Appliance Dishwasher, Dryer, Electric Stove, Microwave, Range Hood, Refrigerator, Washer, Window Coverings
Laundry In Unit
Exterior
Garage Garage Faces Front, Single Garage Attached
Garage Spaces 1.0
Garage Description Garage Faces Front, Single Garage Attached
Fence Partial
Community Features Park, Playground, Schools Nearby, Shopping Nearby, Walking/Bike Paths
Amenities Available Visitor Parking
Roof Type Asphalt Shingle
Porch Deck
Lot Frontage 19.0
Exposure NE
Total Parking Spaces 2
Building
Lot Description Back Lane, Back Yard, Front Yard, Low Maintenance Landscape, Rectangular Lot
Foundation Poured Concrete
Architectural Style 5 Level Split
Level or Stories 5 Level Split
Structure Type Vinyl Siding,Wood Frame
Others
HOA Fee Include Amenities of HOA/Condo,Common Area Maintenance,Insurance,Maintenance Grounds,Professional Management,Reserve Fund Contributions,Snow Removal
Restrictions Pet Restrictions or Board approval Required,Short Term Rentals Not Allowed
Tax ID 82959215
Ownership Private
Pets Description Restrictions
Read Less Info
Want to know what your home might be worth? Contact us for a FREE valuation!

Our team is ready to help you sell your home for the highest possible price ASAP
GET MORE INFORMATION





