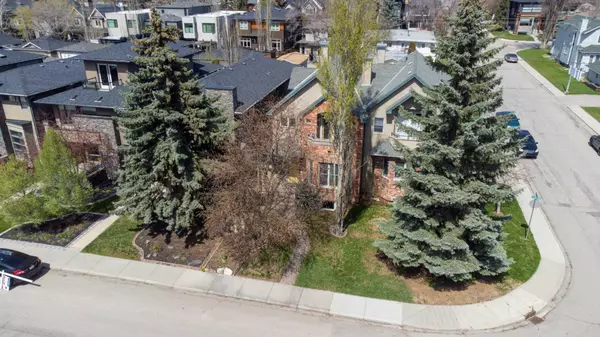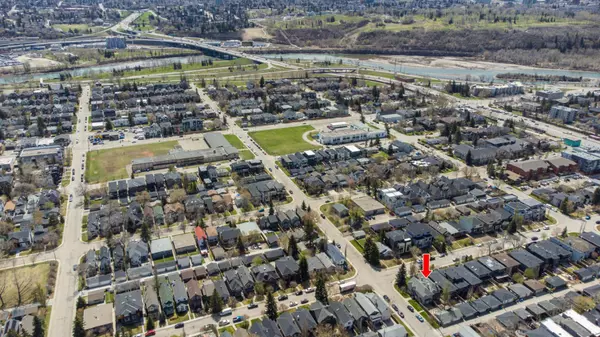For more information regarding the value of a property, please contact us for a free consultation.
Key Details
Sold Price $825,000
Property Type Single Family Home
Sub Type Semi Detached (Half Duplex)
Listing Status Sold
Purchase Type For Sale
Square Footage 1,978 sqft
Price per Sqft $417
Subdivision West Hillhurst
MLS® Listing ID A2129786
Sold Date 05/30/24
Style 2 Storey,Side by Side
Bedrooms 3
Full Baths 2
Originating Board Calgary
Year Built 2000
Annual Tax Amount $4,971
Tax Year 2023
Lot Size 3,250 Sqft
Acres 0.07
Property Description
Step into a world of enchantment in West Hillhurst, where this well maintained executive home awaits you on a serene cul-de-sac street. Picture-perfect front and back yards create a charming oasis, steps from the scenic Bow River and all the surrounding amenities, and captivating downtown skyline view. Impeccable craftsmanship, this home showcases top-tier materials and finishes at every turn. The main floor beckons with an inviting open concept layout, 9-foot ceilings, exquisite tile work, large dining space, perfect for entertaining, Stainless steel appliances, island that opens to the breakfast nook. Step outside onto the rear deck, complete with a BBQ gas line, hot tub, easy-care landscaping, majestic columnar tree, and generous double garage with newer door and opener. Indulge in luxury on this level with a 3-piece bath boasting a steam shower, rustic fireplace, and convenient side entrance. Upstairs you will discover a sprawling primary suite, another generous sized bedroom, each offering access to a charming south-facing balcony and huge 5 piece bathroom. Vaulted ceilings, skylights, and ample closet space ensures effortless organization. The fully finished lower level invites versatility with its artistic cement floor, 9-foot ceilings, dedicated office space, flexible room options, laundry facilities, and an additional third bedroom. With the added comfort of in-floor heating on the main and lower levels, this home embodies efficiency without sacrificing warmth. Don't let this opportunity slip away to own a piece of paradise in one of Calgary's most coveted communities!
Location
Province AB
County Calgary
Area Cal Zone Cc
Zoning R-C2
Direction S
Rooms
Basement Finished, Full
Interior
Interior Features Beamed Ceilings, Built-in Features, Central Vacuum, Closet Organizers, Double Vanity, High Ceilings, Pantry, Soaking Tub, Vaulted Ceiling(s)
Heating Forced Air
Cooling None
Flooring Carpet, Ceramic Tile, Hardwood, See Remarks
Fireplaces Number 2
Fireplaces Type Gas, Pellet Stove
Appliance Built-In Oven, Dishwasher, Dryer, Freezer, Garage Control(s), Gas Cooktop, Microwave, Refrigerator, Washer, Window Coverings
Laundry In Basement
Exterior
Parking Features Double Garage Detached
Garage Spaces 2.0
Garage Description Double Garage Detached
Fence Fenced
Community Features Park, Playground, Schools Nearby, Shopping Nearby
Roof Type Asphalt Shingle
Porch Deck
Lot Frontage 25.07
Total Parking Spaces 2
Building
Lot Description Back Lane, Back Yard
Foundation Poured Concrete
Architectural Style 2 Storey, Side by Side
Level or Stories Two
Structure Type Brick,Stucco,Wood Frame
Others
Restrictions None Known
Tax ID 83187033
Ownership Private
Read Less Info
Want to know what your home might be worth? Contact us for a FREE valuation!

Our team is ready to help you sell your home for the highest possible price ASAP
GET MORE INFORMATION





