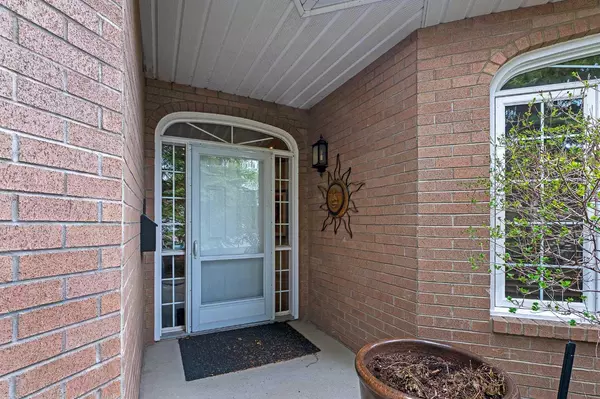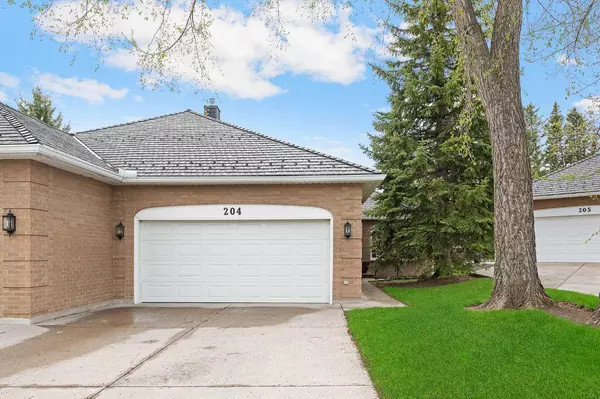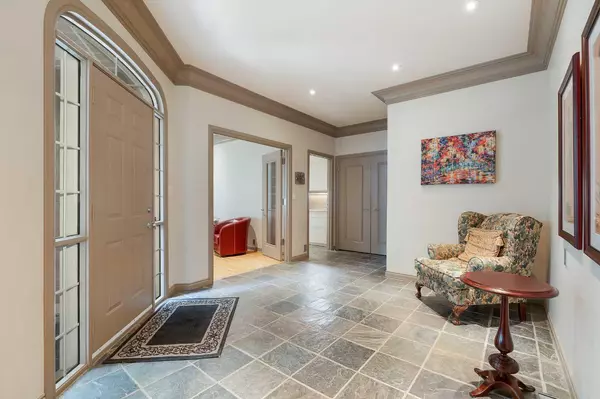For more information regarding the value of a property, please contact us for a free consultation.
Key Details
Sold Price $1,455,000
Property Type Single Family Home
Sub Type Semi Detached (Half Duplex)
Listing Status Sold
Purchase Type For Sale
Square Footage 2,503 sqft
Price per Sqft $581
Subdivision Windsor Park
MLS® Listing ID A2134353
Sold Date 05/30/24
Style 1 and Half Storey,Side by Side
Bedrooms 3
Full Baths 3
Half Baths 1
Condo Fees $1,063
Originating Board Calgary
Year Built 1992
Annual Tax Amount $8,740
Tax Year 2023
Property Description
Nestled in secluded, gated Country Club Estates, this gracious 2+1 bedroom home offers 4200 sq ft of developed living space. The sprawling main level presents hardwood floors, high ceilings & elegant crown moulding, showcasing a spacious living room with feature fireplace which is open to a dining area with ample space to host large family gatherings or dinner parties. Just a few steps away, is the kitchen that’s tastefully finished with granite counter tops, eating bar, abundant storage space, stainless steel appliances & breakfast nook with built-in computer desk. A private den/office is tucked away just off the foyer. The primary bedroom is also located on the main level & boasts 2 walk-in closets & luxurious ensuite with dual sinks, relaxing jetted tub & separate shower. Completing the main level is a laundry/mudroom with garage access plus a 2 piece powder room. The upper level hosts a large bedroom complete with a built-in desk, walk-in closet & 3 piece ensuite. Basement development includes a generous sized family/media room, office, wine cellar, bedroom & 3 piece bath. Outside, enjoy the large back deck & convenience of a double attached garage. The location can’t be beat with direct access to Elbow Drive & close to Chinook & Britannia Shopping Centres, Calgary Golf & Country Club, parks, restaurants & a multitude of other community amenities.
Location
Province AB
County Calgary
Area Cal Zone Cc
Zoning M-CG d14
Direction N
Rooms
Other Rooms 1
Basement Finished, Full
Interior
Interior Features Bookcases, Breakfast Bar, Built-in Features, Central Vacuum, Closet Organizers, Crown Molding, Double Vanity, French Door, Granite Counters, Jetted Tub, Recessed Lighting, Track Lighting, Walk-In Closet(s)
Heating Forced Air
Cooling Central Air
Flooring Carpet, Hardwood, Tile
Fireplaces Number 1
Fireplaces Type Gas
Appliance Built-In Oven, Dishwasher, Dryer, Garage Control(s), Gas Cooktop, Refrigerator, Warming Drawer, Washer, Window Coverings
Laundry Laundry Room, Main Level, Sink
Exterior
Parking Features Double Garage Attached
Garage Spaces 2.0
Garage Description Double Garage Attached
Fence None
Community Features Gated, Golf, Park, Playground, Schools Nearby, Shopping Nearby, Street Lights, Tennis Court(s)
Amenities Available Parking, Snow Removal
Roof Type Asphalt Shingle
Porch Deck
Total Parking Spaces 2
Building
Lot Description Front Yard, Landscaped, Underground Sprinklers
Foundation Poured Concrete
Architectural Style 1 and Half Storey, Side by Side
Level or Stories One and One Half
Structure Type Brick,Stucco,Wood Frame
Others
HOA Fee Include Common Area Maintenance,Insurance,Maintenance Grounds,Parking,Professional Management,Reserve Fund Contributions,Snow Removal,Trash
Restrictions Pet Restrictions or Board approval Required,Restrictive Covenant
Tax ID 83059670
Ownership Private
Pets Allowed Restrictions
Read Less Info
Want to know what your home might be worth? Contact us for a FREE valuation!

Our team is ready to help you sell your home for the highest possible price ASAP
GET MORE INFORMATION





