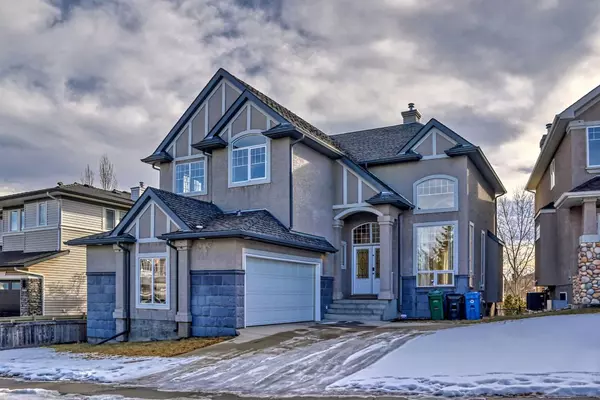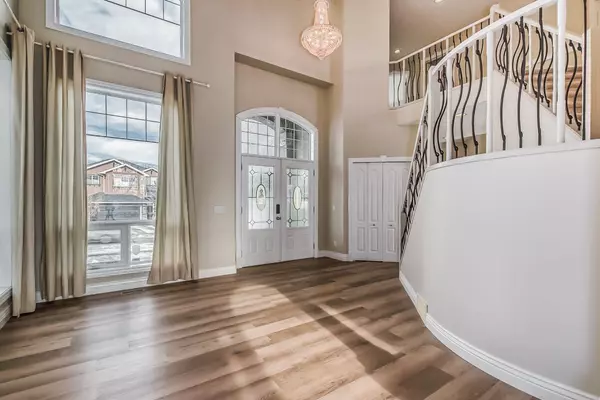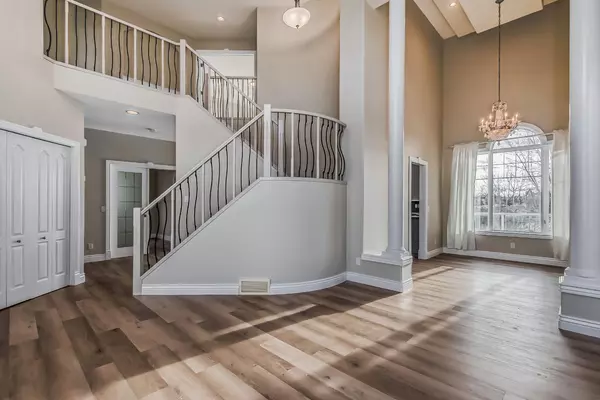For more information regarding the value of a property, please contact us for a free consultation.
Key Details
Sold Price $1,055,000
Property Type Single Family Home
Sub Type Detached
Listing Status Sold
Purchase Type For Sale
Square Footage 2,710 sqft
Price per Sqft $389
Subdivision Panorama Hills
MLS® Listing ID A2113549
Sold Date 05/29/24
Style 2 Storey
Bedrooms 5
Full Baths 3
Half Baths 1
HOA Fees $20/ann
HOA Y/N 1
Originating Board Calgary
Year Built 2004
Annual Tax Amount $5,566
Tax Year 2023
Lot Size 5,317 Sqft
Acres 0.12
Property Description
LOCATION !!! LOCATION!!! LOCATION !!! WALK OUT, FULLY FINISHED BASEMENT, 3,606 SQFT of developed living space. BACKS ONTO POND,GREEN SPACE & WALKING TRAILS, NEW PAINT, NEW CARPET, NEW LUXURY PLANKS throughout the Main Floor!!! Welcome to this beautiful house located in Panorama Hills!! As you walk into this house, you are welcomed by a high ceiling with an elegant chandelier light fixture. To the right is a spacious living room with high ceilings and big windows. Next to it is a formal dining room with a pair of Roman Poles that go all the way up to the high ceiling, plus a classic chandelier light fixture that can easily set the mood for a fancy dining experience with your loved ones. From the entrance to the left, you will find a half bath, Mud room/Laundry room, the double door Garage with windows, and a spacious office with double French doors. The kitchen is equipped with Newer Appliances and Quartz Countertops, it connects to the Formal Dining Room on the other side of the main floor. Going upstairs you'll notice wood and steel railings, and you can find 2 good-sized bedrooms, 1 full bathroom, and a spacious Master Bedroom with a 2nd fireplace, overlooking the ponds and green space. This Master Bedroom Ensuite offers a custom-built walk-in floor-to-ceiling tiled shower, jacuzzi, and double vanity with quartz countertops. Descending to the Fully Developed WALK OUT basement, you can find 2 more bedrooms and a full bathroom with floor-to-ceiling tiled shower, a large Family Room, and abundant extra space that can easily turn into a home gym or entertainment area. The South-facing Backyard provides a nice view with trees and ponds, warm sunlight and peaceful vibes and all year flows into the house. This home is close to loads of amenities, just minutes away including: public and catholic schools from grades K to 12, shopping, Cineplex, parks, playgrounds, walking paths, and VIVO Recreation Centre. Walking distance to North Trail High School, Super Store, quick access to Stoney Trail and Deerfoot. You will be impressed by what this Exceptional Home has to offer. Book a showing today!!
Location
Province AB
County Calgary
Area Cal Zone N
Zoning R-1
Direction N
Rooms
Other Rooms 1
Basement Finished, Full
Interior
Interior Features Double Vanity, French Door, High Ceilings, Jetted Tub, Kitchen Island, No Smoking Home, Open Floorplan, Quartz Counters, Separate Entrance
Heating Forced Air
Cooling None
Flooring See Remarks
Fireplaces Number 2
Fireplaces Type Gas
Appliance Dishwasher, Dryer, Range Hood, Refrigerator, Washer, Window Coverings
Laundry Main Level
Exterior
Parking Features Double Garage Attached
Garage Spaces 2.0
Garage Description Double Garage Attached
Fence Fenced
Community Features Clubhouse, Park, Playground, Schools Nearby, Shopping Nearby, Sidewalks, Tennis Court(s)
Amenities Available Clubhouse, Community Gardens, Park, Picnic Area, Playground
Roof Type Asphalt Shingle
Porch Deck
Lot Frontage 16.99
Total Parking Spaces 6
Building
Lot Description Backs on to Park/Green Space, Corner Lot, Views
Foundation Poured Concrete
Architectural Style 2 Storey
Level or Stories Two
Structure Type Stone,Stucco
Others
Restrictions None Known
Tax ID 82838483
Ownership Private
Read Less Info
Want to know what your home might be worth? Contact us for a FREE valuation!

Our team is ready to help you sell your home for the highest possible price ASAP




