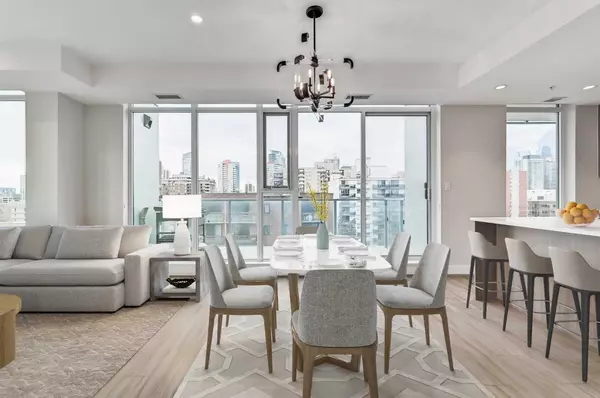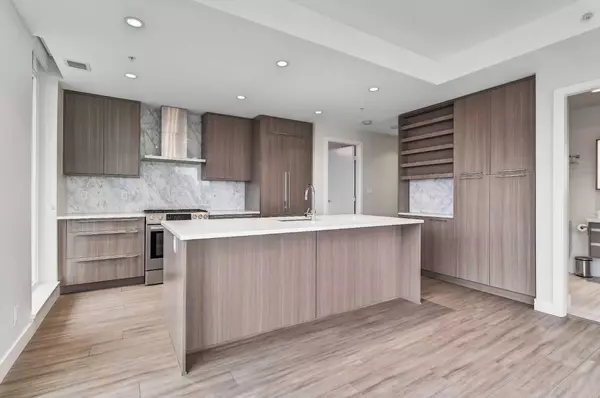For more information regarding the value of a property, please contact us for a free consultation.
Key Details
Sold Price $560,000
Property Type Condo
Sub Type Apartment
Listing Status Sold
Purchase Type For Sale
Square Footage 911 sqft
Price per Sqft $614
Subdivision Beltline
MLS® Listing ID A2103544
Sold Date 05/29/24
Style Apartment
Bedrooms 2
Full Baths 2
Condo Fees $820/mo
Originating Board Calgary
Year Built 2019
Annual Tax Amount $3,552
Tax Year 2023
Property Sub-Type Apartment
Property Description
Welcome to The Royal! Tremendous Value for this upscale building end unit. One of Calgary's premier condo high rises. Situated in the heart of the Beltline offering a true inner-city lifestyle. Modern sophisticated design. Floor to ceiling windows fill the space with natural light. Superb open floor plan. Beautiful laminate wood flooring throughout. The gourmet kitchen is highlighted by the quartz countertops and full height backsplash, large central island and stainless-steel appliances including a gas stove plus matching paneled fridge and dishwasher. Kitchen is open to the spacious dining and living rooms featuring unobstructed gorgeous west views. Generous primary suite is complete with a walk in closet and beautiful ensuite bath with floating dual vanities and large walk-in glass and tile shower. Second bedroom is great for guests, roommates or home office and offers a cheater door to the main bath. The oversized balcony is an ideal space for the warmer months. Full size in suite laundry completes the package. Elegant, secure, and functional main lobby with 24hr concierge service. Residents can enjoy the many amenities including a fitness center, steam room, sauna, squash court, outdoor courtyard, and private dining and social rooms. Ideally located mere steps to 17th Avenue, a plethora of eclectic restaurants, parks, greenspace, cafes, nightlife and shops. Bonus the building is connected to Canadian Tire and Urban Fare Market. Nothing to do but move in an enjoy!
Location
Province AB
County Calgary
Area Cal Zone Cc
Zoning DC
Direction W
Rooms
Other Rooms 1
Interior
Interior Features Built-in Features, Closet Organizers, Double Vanity, Open Floorplan, Pantry, Quartz Counters, Recreation Facilities
Heating Forced Air
Cooling Central Air
Flooring Laminate, Tile
Appliance Dryer, Gas Stove, Microwave, Range Hood, Refrigerator, Washer, Window Coverings
Laundry In Unit
Exterior
Parking Features Underground
Garage Description Underground
Community Features Park, Shopping Nearby
Amenities Available Elevator(s), Fitness Center, Party Room, Racquet Courts, Recreation Facilities, Recreation Room, Sauna, Secured Parking, Storage, Visitor Parking
Roof Type Tar/Gravel
Porch Balcony(s)
Exposure NW
Total Parking Spaces 1
Building
Story 34
Architectural Style Apartment
Level or Stories Single Level Unit
Structure Type Concrete
Others
HOA Fee Include Amenities of HOA/Condo,Caretaker,Common Area Maintenance,Heat,Insurance,Maintenance Grounds,Parking,Professional Management,Reserve Fund Contributions,Security,Snow Removal
Restrictions None Known
Ownership Private
Pets Allowed Restrictions, Yes
Read Less Info
Want to know what your home might be worth? Contact us for a FREE valuation!

Our team is ready to help you sell your home for the highest possible price ASAP




