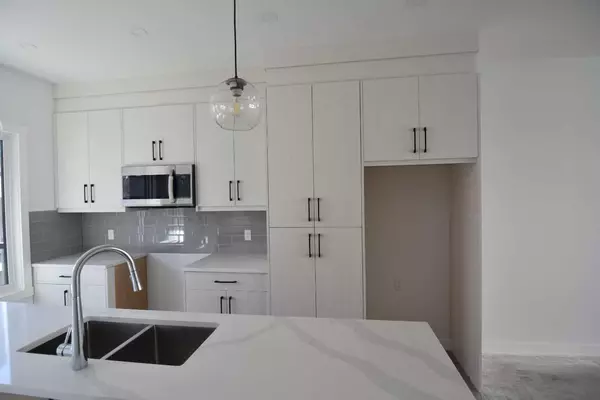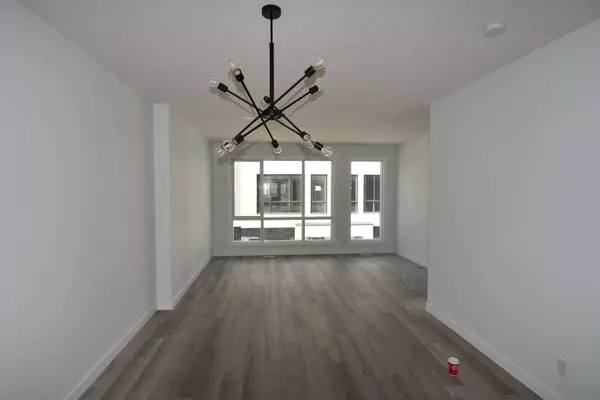For more information regarding the value of a property, please contact us for a free consultation.
Key Details
Sold Price $538,000
Property Type Townhouse
Sub Type Row/Townhouse
Listing Status Sold
Purchase Type For Sale
Square Footage 1,704 sqft
Price per Sqft $315
Subdivision Sage Hill
MLS® Listing ID A2118525
Sold Date 05/29/24
Style 3 Storey
Bedrooms 3
Full Baths 3
Half Baths 1
Condo Fees $200
Originating Board Calgary
Year Built 2024
Annual Tax Amount $2,400
Tax Year 2023
Lot Size 661 Sqft
Acres 0.02
Property Description
Beautiful, High end town home in sage hill . This unit has 9 foot ceiling on all levels, Stucco and stone exteriors, Black cladding huge windows. The ground floor has one bedroom with a full Bath and single car garage with the separate entrance. Main floor has a good size living, dining room, Kitchen, a walk in Pantry and a half bath. Upstairs has 2 bedrooms and a Den with 2 attached bathrooms and a laundry. Master bathroom has 2 sinks and a custom standing shower. This unit is over 15 feet wide and fully upgraded with Pot lights, black hardware, “comfort height” vanities, 3 and a half bath and the list goes on. This complex is built on a 16 Acres site that has 100,00 sq ft of commercial plaza and 5 minutes walk to Wal-Mart , 24000 sq ft of medical building and all kind of shopping with in the complex. Realtor is related to the seller.
Location
Province AB
County Calgary
Area Cal Zone N
Zoning R2M
Direction W
Rooms
Other Rooms 1
Basement None
Interior
Interior Features Kitchen Island, Open Floorplan, Walk-In Closet(s)
Heating Forced Air
Cooling None
Flooring Carpet, Ceramic Tile, Vinyl Plank
Appliance Dishwasher, Electric Range, Garage Control(s), Microwave Hood Fan, Refrigerator
Laundry Upper Level
Exterior
Parking Features Single Garage Attached
Garage Spaces 1.0
Garage Description Single Garage Attached
Fence None
Community Features Park, Playground, Shopping Nearby, Street Lights
Amenities Available Snow Removal, Visitor Parking
Roof Type Flat
Porch Balcony(s)
Lot Frontage 15.75
Total Parking Spaces 1
Building
Lot Description Landscaped
Foundation Poured Concrete
Architectural Style 3 Storey
Level or Stories 3 Level Split
Structure Type Stucco,Wood Frame
New Construction 1
Others
HOA Fee Include Common Area Maintenance,Insurance,Parking,Snow Removal,Trash
Restrictions Board Approval
Ownership Private
Pets Allowed Restrictions, Cats OK, Dogs OK
Read Less Info
Want to know what your home might be worth? Contact us for a FREE valuation!

Our team is ready to help you sell your home for the highest possible price ASAP




