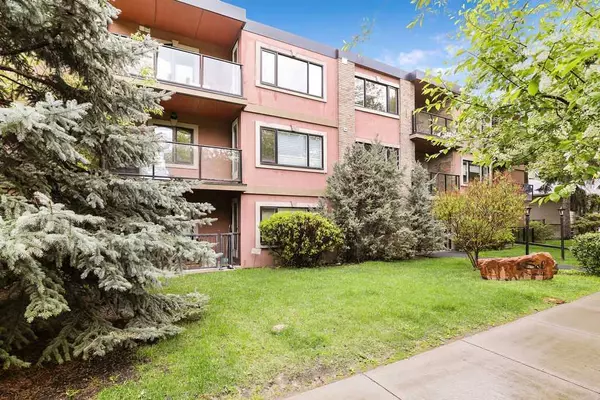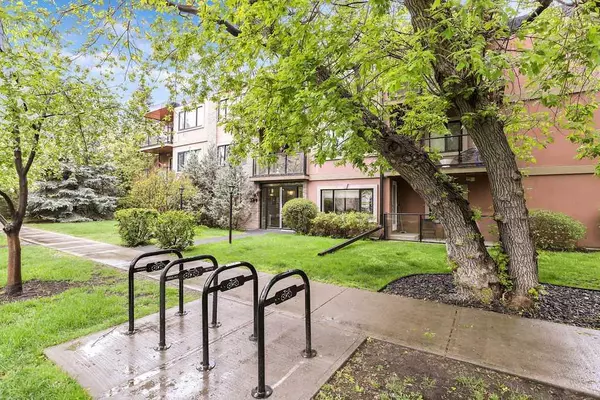For more information regarding the value of a property, please contact us for a free consultation.
Key Details
Sold Price $360,000
Property Type Condo
Sub Type Apartment
Listing Status Sold
Purchase Type For Sale
Square Footage 843 sqft
Price per Sqft $427
Subdivision Sunnyside
MLS® Listing ID A2134928
Sold Date 05/28/24
Style Low-Rise(1-4)
Bedrooms 2
Full Baths 1
Condo Fees $571/mo
Originating Board Calgary
Year Built 1969
Annual Tax Amount $1,738
Tax Year 2023
Property Description
Welcome to the Sol of Sunnyside!!! Backing onto the McHugh bluffs, This 843 sq ft top floor condo is Located in the sought after community of Sunnyside. Enjoy great green spaces coupled with all the advantages of inner city living. Stepping into this charming building you can see its well taken care of. The condo unit has a great foyer to bring your guests in, new vinyl plank throughout most of the living space. The kitchen has granite countertops, cork flooring, Stainless steel appliances, pantry and a dishwasher!! it opens to a large living room with large windows to let in the natural light. Step out onto the private balcony and enjoy your morning coffee or BBQ and enjoy the view of the trees and foliage that Sunnyside is known for! head down the hallway where you have a your in suite laundry, 4 piece bathroom and 2 bedrooms. The large master has large windows and a walk-in closet!! This building is close to coffee shops, pubs, shopping, walking paths, transit and is a quick walk to downtown or Princess island park. Perfect for investors and first time home buyers. Welcome home!!!
Location
Province AB
County Calgary
Area Cal Zone Cc
Zoning M-CG d72
Direction S
Interior
Interior Features Bookcases, Built-in Features, Ceiling Fan(s), Pantry, See Remarks, Walk-In Closet(s)
Heating Baseboard
Cooling None
Flooring Ceramic Tile, Cork, Vinyl Plank
Appliance Dishwasher, Electric Range, Microwave Hood Fan, Refrigerator, Washer/Dryer Stacked, Window Coverings
Laundry In Unit
Exterior
Parking Features Off Street, Stall
Garage Description Off Street, Stall
Community Features Park, Playground, Schools Nearby, Shopping Nearby, Sidewalks, Street Lights, Walking/Bike Paths
Amenities Available Parking, Snow Removal
Roof Type Flat,Tar/Gravel
Porch Balcony(s)
Exposure S
Total Parking Spaces 1
Building
Story 3
Architectural Style Low-Rise(1-4)
Level or Stories Single Level Unit
Structure Type Brick,Concrete,Stucco
Others
HOA Fee Include Amenities of HOA/Condo,Common Area Maintenance,Heat,Insurance,Professional Management,Reserve Fund Contributions,Sewer,Snow Removal,Water
Restrictions Pet Restrictions or Board approval Required,Pets Allowed
Ownership Private
Pets Allowed Restrictions, Yes
Read Less Info
Want to know what your home might be worth? Contact us for a FREE valuation!

Our team is ready to help you sell your home for the highest possible price ASAP
GET MORE INFORMATION





