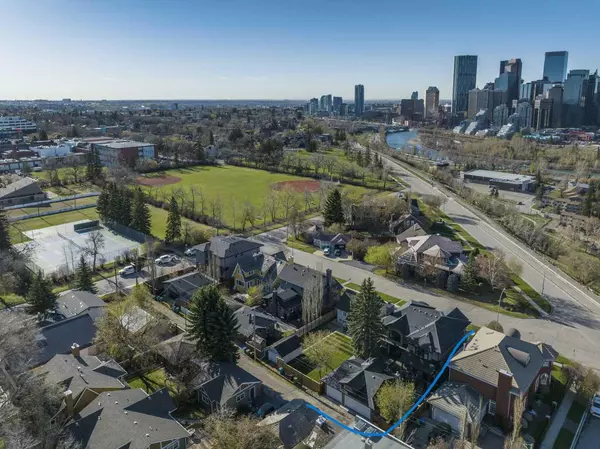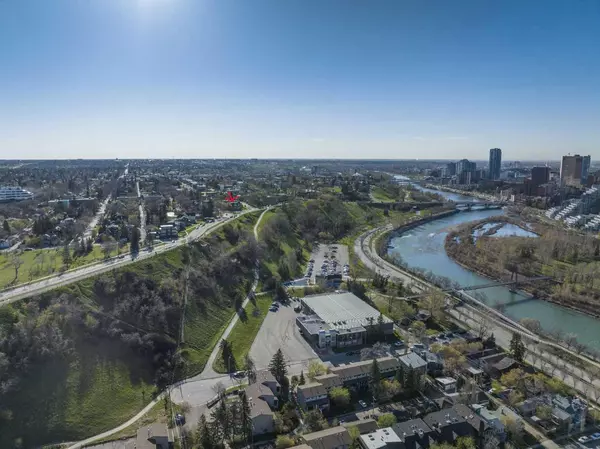For more information regarding the value of a property, please contact us for a free consultation.
Key Details
Sold Price $2,850,000
Property Type Single Family Home
Sub Type Detached
Listing Status Sold
Purchase Type For Sale
Square Footage 3,366 sqft
Price per Sqft $846
Subdivision Crescent Heights
MLS® Listing ID A2133204
Sold Date 05/28/24
Style 2 Storey
Bedrooms 4
Full Baths 3
Half Baths 2
Originating Board Calgary
Year Built 2010
Annual Tax Amount $12,457
Tax Year 2023
Lot Size 6,006 Sqft
Acres 0.14
Property Description
.. The ultimate inner city location, situated next to Crescent Park. Imagine being just steps away from tennis courts, a basketball court, skating rink, playground, curling rink, and two baseball diamonds! Very quiet location tucked in just behind Crescent Road, a short walk to downtown, Prince's Island, St Patrick's Island and the Bow River pathway. Bordering Rosedale with City, River & Mountains views and steps from coveted Crescent Road. Impressive, 5024 sq. ft. custom built 4 bedroom home that will blow you away. Timeless design & comfortable elegance featuring 10 & 12 foot coffered ceilings, massive chef's kitchen, quartz counters, butler's pantry, Wolf and Sub Zero appliances. Open concept floor plan with seamless transitions. Kitchen flows to the amazing sunken living room complete with stone fireplace, quarter sawn hardwood floors, French doors with easy egress and view of the stunning, backyard oasis. The expansive main floor is equipped with a large custom office and dining room where you can enjoy City views. Posh second floor is complete with a library which could easily be converted to a bedroom, another beautiful bedroom and your private, Master retreat with city views, barrel ceilings, fireplace, luxurious 5 piece ensuite, spacious and efficient walk in closet. The perfectly arranged upstairs laundry room makes this chore a breeze. Thoughtfully designed lower level is sure to please anyone with a media room, bar, fireplace, pool room, gym, wine cellar a bedroom and large custom 4 piece bath with steam shower. Also notable is a heated, triple dream garage which is over the top, sensational!
Location
Province AB
County Calgary
Area Cal Zone Cc
Zoning R-C2
Direction S
Rooms
Other Rooms 1
Basement Finished, Full
Interior
Interior Features Bar, Bookcases, Built-in Features, Granite Counters, Kitchen Island, Steam Room
Heating In Floor, Fireplace(s), Forced Air, Natural Gas
Cooling Central Air
Flooring Carpet, Ceramic Tile, Hardwood
Fireplaces Number 4
Fireplaces Type Gas
Appliance Bar Fridge, Built-In Gas Range, Built-In Refrigerator, Central Air Conditioner, Convection Oven, Dishwasher, Disposal, Dryer, Garage Control(s), Garburator, Microwave, Oven-Built-In
Laundry Upper Level
Exterior
Parking Features Triple Garage Detached
Garage Spaces 3.0
Garage Description Triple Garage Detached
Fence Fenced
Community Features Playground, Shopping Nearby, Sidewalks, Street Lights, Tennis Court(s)
Roof Type Rubber
Porch Deck, Front Porch
Lot Frontage 50.0
Total Parking Spaces 3
Building
Lot Description Back Lane, Back Yard, Cleared, Landscaped, Views
Foundation Poured Concrete
Architectural Style 2 Storey
Level or Stories Two
Structure Type Stucco,Wood Frame
New Construction 1
Others
Restrictions None Known
Tax ID 83014692
Ownership Private
Read Less Info
Want to know what your home might be worth? Contact us for a FREE valuation!

Our team is ready to help you sell your home for the highest possible price ASAP
GET MORE INFORMATION





