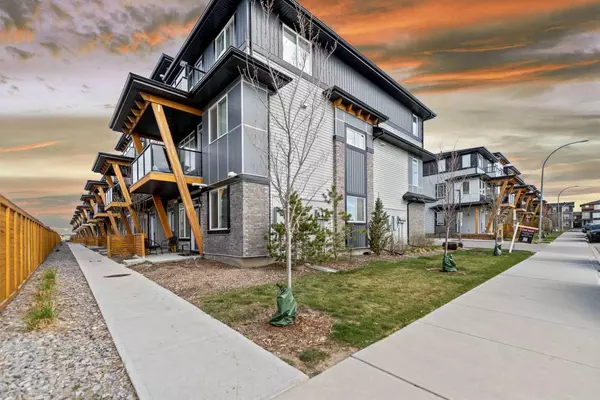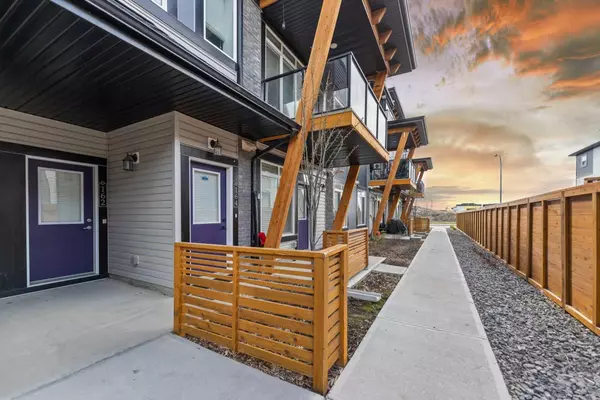For more information regarding the value of a property, please contact us for a free consultation.
Key Details
Sold Price $456,000
Property Type Townhouse
Sub Type Row/Townhouse
Listing Status Sold
Purchase Type For Sale
Square Footage 1,508 sqft
Price per Sqft $302
Subdivision Saddle Ridge
MLS® Listing ID A2129021
Sold Date 05/27/24
Style 3 Storey
Bedrooms 3
Full Baths 2
Half Baths 1
Condo Fees $320
Originating Board Calgary
Year Built 2020
Annual Tax Amount $2,083
Tax Year 2023
Property Description
Welcome to your dream home in the community of SAVANNA! This stunning townhome offers everything you need. Open concept floorplan includes modern design and style. As you enter a single attached garage immediately which leads to a spacious and luminous living room and kitchen area. In addition includes Quartz countertops, vinyl flooring and chic color scheme. Venture upstairs to discover a well appointed 4 piece bath and three spacious bedrooms. Master suite completes with its own ensuite bath and walk-in closet. Laundry room situated on the upper floor. Enjoy the benefit of lower condo fees, most important is the Prime Location closed to shopping, schools, daycare, and LRT. You will have everything you need. Make your home ownership dream a reality!
Location
Province AB
County Calgary
Area Cal Zone Ne
Zoning M-1 d100
Direction N
Rooms
Other Rooms 1
Basement None
Interior
Interior Features Kitchen Island, Open Floorplan
Heating Floor Furnace, Natural Gas
Cooling None
Flooring Carpet, Ceramic Tile, Vinyl
Appliance Dishwasher, Electric Stove, Garage Control(s), Microwave Hood Fan, Refrigerator, Washer/Dryer Stacked
Laundry In Unit, Laundry Room, Main Level
Exterior
Parking Features Single Garage Attached
Garage Spaces 1.0
Garage Description Single Garage Attached
Fence None
Community Features Park, Playground, Schools Nearby, Shopping Nearby, Sidewalks, Street Lights
Amenities Available None
Roof Type Asphalt Shingle
Porch Balcony(s)
Total Parking Spaces 2
Building
Lot Description Low Maintenance Landscape, Views
Foundation Poured Concrete
Architectural Style 3 Storey
Level or Stories Three Or More
Structure Type Vinyl Siding,Wood Frame,Wood Siding
Others
HOA Fee Include Common Area Maintenance,Reserve Fund Contributions
Restrictions Pets Allowed
Tax ID 82894808
Ownership Private
Pets Allowed Restrictions
Read Less Info
Want to know what your home might be worth? Contact us for a FREE valuation!

Our team is ready to help you sell your home for the highest possible price ASAP
GET MORE INFORMATION





