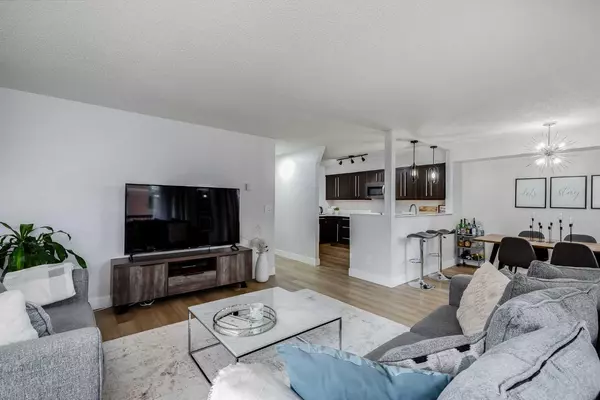For more information regarding the value of a property, please contact us for a free consultation.
Key Details
Sold Price $445,000
Property Type Condo
Sub Type Apartment
Listing Status Sold
Purchase Type For Sale
Square Footage 1,084 sqft
Price per Sqft $410
Subdivision Mission
MLS® Listing ID A2125995
Sold Date 05/27/24
Style High-Rise (5+)
Bedrooms 2
Full Baths 2
Condo Fees $760/mo
Originating Board Calgary
Year Built 1984
Annual Tax Amount $2,405
Tax Year 2023
Property Description
Experience urban living at its finest in this bright and modern corner unit located in the vibrant community of Mission. Spanning 1,084 square feet, this residence boasts 2 bedrooms and 2 full bathrooms, offering a comfortable and contemporary living space. Upon entering, you are greeted by an open concept layout seamlessly integrating the kitchen, living, and dining areas. Luxury vinyl plank flooring flows throughout, complementing the sleek aesthetic. The large kitchen is a chef's delight, featuring stainless steel appliances, quartz countertops, ample cupboard space, and a convenient breakfast bar. Rich cabinetry adds a touch of sophistication to the space, while a spacious dining area provides the perfect setting for hosting gatherings. The living room is bathed in natural light, thanks to an abundance of windows. Retreat to the expansive primary bedroom, complete with a walk-through closet and a luxurious 4-piece ensuite bathroom. The additional bedroom offers versatility, ideal for use as a home office or den, accompanied by another well-appointed 4-piece bathroom. Convenience is key with and in-suite laundry and storage room. Step outside onto the large wrap-around balcony, offering a covered oasis to relax and enjoy stunning views of downtown Calgary. This tastefully designed unit comes equipped with upgraded light fixtures and condo fees include heat, water and sewer. Secure heated underground parking is provided, along with a deep cubby-style storage locker for added convenience. The Riverscape Building boasts exceptional amenities, including a fitness center and a peaceful park/courtyard with picnic tables. The building's close proximity to the Elbow River and bike/walking pathways provides ample opportunities for outdoor recreation. Mission is an eclectic inner-city community known for its diverse mix of groceries, shops, and restaurants. Explore nearby 17th Ave or take a leisurely stroll to work downtown, with easy access to the LRT, MNP Centre, and Stampede Park. Cats are welcome with board approval.
Location
Province AB
County Calgary
Area Cal Zone Cc
Zoning M-H2
Direction N
Rooms
Basement None
Interior
Interior Features Breakfast Bar, Closet Organizers, No Animal Home, No Smoking Home, Open Floorplan
Heating Baseboard
Cooling None
Flooring Vinyl Plank
Appliance Dishwasher, Dryer, Electric Stove, Microwave, Refrigerator, Washer, Window Coverings
Laundry In Unit, Laundry Room, Main Level
Exterior
Garage Parkade, Underground
Garage Spaces 1.0
Garage Description Parkade, Underground
Community Features Park, Playground, Schools Nearby, Shopping Nearby, Walking/Bike Paths
Amenities Available Bicycle Storage, Elevator(s), Fitness Center, Secured Parking, Visitor Parking
Roof Type Tar/Gravel
Porch Balcony(s), Wrap Around
Exposure SW
Total Parking Spaces 1
Building
Story 13
Architectural Style High-Rise (5+)
Level or Stories Single Level Unit
Structure Type Brick,Concrete
Others
HOA Fee Include Common Area Maintenance,Heat,Insurance,Parking,Professional Management,Reserve Fund Contributions,Sewer,Snow Removal,Trash,Water
Restrictions Easement Registered On Title
Ownership Private
Pets Description Restrictions, Cats OK
Read Less Info
Want to know what your home might be worth? Contact us for a FREE valuation!

Our team is ready to help you sell your home for the highest possible price ASAP
GET MORE INFORMATION





