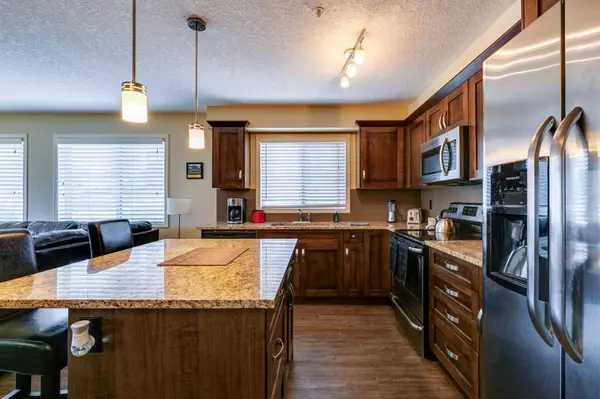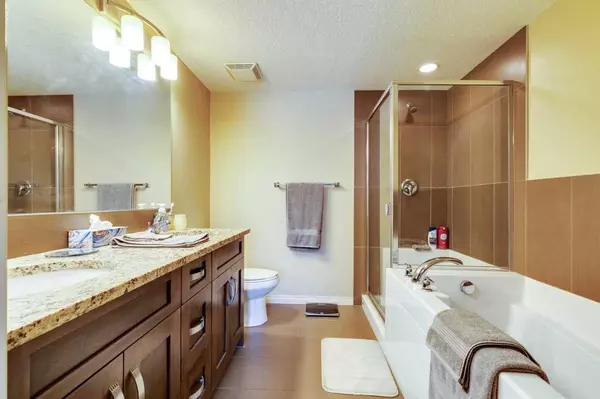For more information regarding the value of a property, please contact us for a free consultation.
Key Details
Sold Price $340,000
Property Type Condo
Sub Type Apartment
Listing Status Sold
Purchase Type For Sale
Square Footage 885 sqft
Price per Sqft $384
Subdivision Sage Hill
MLS® Listing ID A2119299
Sold Date 05/26/24
Style Low-Rise(1-4)
Bedrooms 2
Full Baths 2
Condo Fees $496/mo
HOA Fees $6/ann
HOA Y/N 1
Originating Board Central Alberta
Year Built 2015
Annual Tax Amount $1,590
Tax Year 2023
Property Description
If you're looking for a show home style condo with a fantastic location then this is it! Beautiful 2 Bed 2 Bath AIR CONDITIONED Home has to offer, from the Large Open Concept Design to the Stylish & Modern Upgrades & finishes throughout! Boasting nearly 900ft, VINYL PLANK Flooring, Unique Feature Walls & an Abundance of NATURAL LIGHT from the west-facing windows. The U-shaped kitchen is fully upgraded with a built-in microwave and oven, electric cooktop, and chimney hood fan. The dining area sits adjacent to the kitchen and offers a great little nook, perfect for a bar station or home office. The living area is open and perfect for entertaining and leads you to the extra wide balcony backing onto a common green space that offers a ton of privacy (the majority of units face the parking lot or street)!! The master bedroom is spacious with enough room to fit a king-sized bed, dresser, and nightstands and offers a walkthrough closet and 4-piece ensuite bath with double sinks, and linen.
Location
Province AB
County Calgary
Area Cal Zone N
Zoning M-1 d100
Direction W
Rooms
Other Rooms 1
Interior
Interior Features Kitchen Island
Heating Baseboard, Natural Gas
Cooling Wall Unit(s)
Flooring Vinyl Plank
Fireplaces Number 1
Fireplaces Type Electric
Appliance Dishwasher, Dryer, Electric Range, Microwave Hood Fan, Refrigerator, Washer
Laundry In Unit
Exterior
Parking Features Parkade, Titled
Garage Description Parkade, Titled
Community Features Park, Playground, Schools Nearby, Shopping Nearby, Sidewalks, Street Lights
Amenities Available Elevator(s), Storage, Visitor Parking
Roof Type Asphalt Shingle
Porch Balcony(s)
Exposure W
Total Parking Spaces 1
Building
Story 4
Foundation Poured Concrete
Architectural Style Low-Rise(1-4)
Level or Stories Single Level Unit
Structure Type Composite Siding,Stone,Wood Frame
Others
HOA Fee Include Common Area Maintenance,Heat,Insurance,Maintenance Grounds,Professional Management,Reserve Fund Contributions,Snow Removal
Restrictions Easement Registered On Title,Restrictive Covenant,Utility Right Of Way
Tax ID 82928020
Ownership Private
Pets Allowed Restrictions, Yes
Read Less Info
Want to know what your home might be worth? Contact us for a FREE valuation!

Our team is ready to help you sell your home for the highest possible price ASAP




