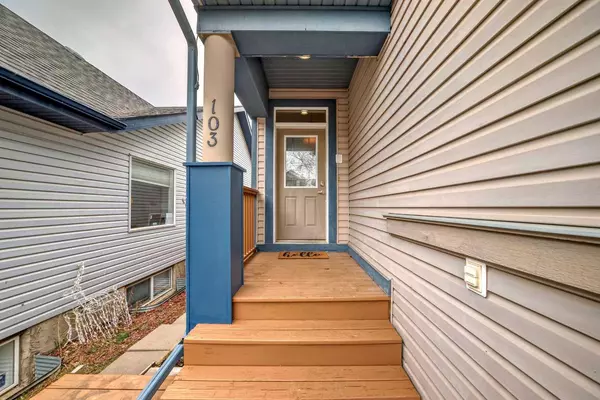For more information regarding the value of a property, please contact us for a free consultation.
Key Details
Sold Price $645,000
Property Type Single Family Home
Sub Type Detached
Listing Status Sold
Purchase Type For Sale
Square Footage 1,002 sqft
Price per Sqft $643
Subdivision Coventry Hills
MLS® Listing ID A2127285
Sold Date 05/25/24
Style Bi-Level
Bedrooms 4
Full Baths 2
Originating Board Calgary
Year Built 2004
Annual Tax Amount $2,970
Tax Year 2023
Lot Size 3,315 Sqft
Acres 0.08
Property Description
WALK-OUT BASEMENT:
Fully finished with a developed kitchen including a rangehood, range, washer, and dryer
Two bedrooms, adding to the living space
WEST BACKYARD WITH MULTIPLE DECKS:
Southwest exposure perfect for sun enjoyment
Features a large elevated rear deck, covered lower deck, and extra deck area with a pergola
Exterior lighting enhances evening use
PRIME LOCATION:
Near schools, shopping at Country Hills Village, Vivo Centre
Great access to the Airport and Ring Road
Close to parks and playgrounds
MODERN MAIN FLOOR KITCHEN:
Large center island, corner pantry
Newer appliances, including a gas stove
Opens to the living room for an open-concept feel
SMART HOME UPGRADES:
USB/USBC outlets, smart locks
New interior lighting with dimmer switches and LED bulbs
SPACIOUS AND OPEN MAIN FLOOR:
Vaulted ceilings, engineered laminate flooring
Large windows for natural light
Cozy gas fireplace for ambiance and warmth
MAIN FLOOR BEDROOMS AND BATHROOMS:
Two bedrooms, including a master with a large walk-in closet with a window
A full bathroom on the main floor for convenience
ADDITIONAL BASEMENT FEATURES:
Two bedrooms including another master with walk-in closet
A full bathroom enhances living functionality
OUTDOOR LIVING AND GARDEN SPACE:
Includes a storage shed, new planter boxes, and raspberry bushes
Pergola area optimized for usability
BASEMENT SUITE POTENTIAL:
The new owner has the potential to convert this into a legalized secondary suite, subject to compliance with City of Calgary bylaws.
AMENITIES AND UPGRADES:
Recently updated fridge and other home features
Improvements contribute to overall appeal and functionality
BASEMENT FLOORING:
Low-maintenance vinyl plank and warm carpet options
Durable vinyl plank offers practical beauty
SUPERIOR BASEMENT KITCHEN:
Newly developed with quartz countertop, cabinetry, dishwasher, range, and refrigerator
Upgraded beyond the main kitchen
DUAL SUITES POTENTIAL WITH PRIVATE ENTRANCES:
Separate entrances, kitchens, and laundry facilities for each level
Ideal for privacy, multi-generational living, or renting
SPACIOUS DUAL LIVING AREAS POTENTIAL:
Ample room for two families to live without interference
Potential for dual rental income between $3,500 to $4,000 per month, including utilities
NATURAL LIGHT AND ENTERTAINMENT:
Perfect for enjoying stunning sunsets and sunlight
Deck areas ideal for entertaining and enjoying the outdoors
COZY GAS FIREPLACE:
Provides instant warmth
Adds comfort and a welcoming feel
Offers an economical and simple alternative to wood fireplaces
Location
Province AB
County Calgary
Area Cal Zone N
Zoning R-1N
Direction E
Rooms
Basement Separate/Exterior Entry, Finished, Full, Suite, Walk-Out To Grade
Interior
Interior Features Breakfast Bar, Built-in Features, Central Vacuum, Closet Organizers, Kitchen Island, Laminate Counters, No Animal Home, No Smoking Home, Open Floorplan, Pantry, Quartz Counters, Separate Entrance, Smart Home, Storage, Vaulted Ceiling(s), Vinyl Windows
Heating Forced Air, Natural Gas
Cooling None
Flooring Carpet, Laminate, Tile, Vinyl Plank
Fireplaces Number 1
Fireplaces Type Gas, Living Room, Tile
Appliance Central Air Conditioner, Dishwasher, Gas Stove, Humidifier, Range, Range Hood, Refrigerator, Washer/Dryer Stacked, Window Coverings
Laundry In Basement, In Kitchen
Exterior
Parking Features Off Street, Parking Pad
Garage Description Off Street, Parking Pad
Fence Fenced
Community Features Park, Playground, Schools Nearby, Shopping Nearby, Sidewalks, Street Lights
Roof Type Asphalt Shingle
Porch Deck, Patio, Pergola
Lot Frontage 30.19
Total Parking Spaces 3
Building
Lot Description Back Lane, Back Yard, Low Maintenance Landscape, Landscaped, Level, Street Lighting, Yard Lights, Rectangular Lot
Foundation Poured Concrete
Architectural Style Bi-Level
Level or Stories Bi-Level
Structure Type Vinyl Siding,Wood Frame
Others
Restrictions None Known
Tax ID 82864090
Ownership Private
Read Less Info
Want to know what your home might be worth? Contact us for a FREE valuation!

Our team is ready to help you sell your home for the highest possible price ASAP
GET MORE INFORMATION





