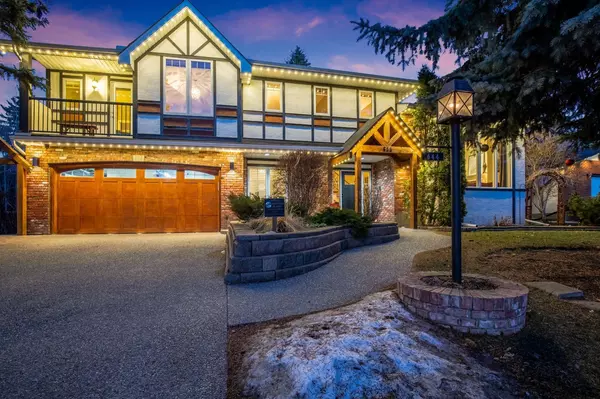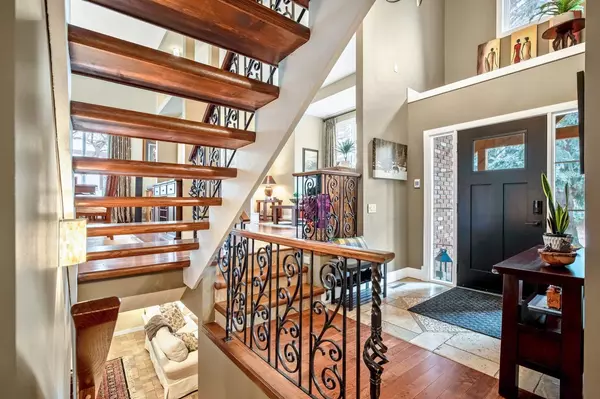For more information regarding the value of a property, please contact us for a free consultation.
Key Details
Sold Price $1,485,000
Property Type Single Family Home
Sub Type Detached
Listing Status Sold
Purchase Type For Sale
Square Footage 2,887 sqft
Price per Sqft $514
Subdivision Willow Park
MLS® Listing ID A2122124
Sold Date 05/25/24
Style 2 Storey
Bedrooms 4
Full Baths 4
Half Baths 2
Originating Board Calgary
Year Built 1969
Annual Tax Amount $8,543
Tax Year 2023
Lot Size 7,793 Sqft
Acres 0.18
Property Description
**Open House Saturday, March 11 from 12 Noon till 4 p.m.** Discover the elegance of 644 Wilderness Drive, nestled in the esteemed Willow Park Estates in Calgary, Alberta. This custom-built executive home stands out with its unique curb appeal and a triple garage, setting a new standard in the neighborhood.
This home isn't just about size; it’s about thoughtful design. Spanning 3,581 square feet of developed luxury, its floor plan is meticulously crafted for family living, boasting soaring ceilings and exquisite architectural details. Unlike typical renovations, this home has been transformed with precision and care, ensuring durability, exceptional craftsmanship, and a distinctiveness that is rare in Willow Park Estates.
The bedrooms are nothing short of impressive. The primary suite features a vaulted ceiling, a cozy two-way fireplace adjoining the ensuite, and a spacious walk-in closet. Relax in luxury with a huge steam shower and an elegant clawfoot tub. The suite provides a perfect retreat for relaxation. Upstairs, three additional bedrooms offer individual ensuites, providing privacy and convenience for family and guests alike.
The triple garage is a dream for any car enthusiast, accessible via two overhead doors and equipped with smart storage solutions, a checkered finish floor, rough-in for an EV charger, and more. It's not just a garage; it's a versatile space that caters to all your needs.
Outside, the lot features a beautifully landscaped backyard with a private deck, subtle accent lighting, a fully powered garden shed, and a gas fire pit—ideal for both relaxation and entertainment. The expansive yard offers ample space for play and leisure.
The home's upgrades are truly remarkable, featuring a chef’s kitchen with a 5-burner gas stove, a skylighted upper laundry, ceiling speakers in every room, air conditioning, a sophisticated alarm system with cameras, upgraded electrical panels, and much more. Every detail has been considered to enhance your living experience.
Located at a serene yet central spot in Willow Park, you are within walking distance to schools, the Willow Park Golf Course, the Trico Centre, Southcentre Mall, Willow Park Village, and other amenities. This property is not just a home; it's a lifestyle opportunity for those seeking distinction and privacy in one of Calgary's most coveted communities.
Location
Province AB
County Calgary
Area Cal Zone S
Zoning R-C1
Direction W
Rooms
Other Rooms 1
Basement Finished, Full
Interior
Interior Features Bar, Breakfast Bar, Built-in Features, Central Vacuum, Closet Organizers, Double Vanity, Granite Counters, High Ceilings, Kitchen Island, No Smoking Home, Skylight(s), Soaking Tub, Steam Room, Storage, Vaulted Ceiling(s), Vinyl Windows, Walk-In Closet(s), Wired for Sound
Heating In Floor, Fireplace(s), Forced Air, Natural Gas, Wood
Cooling Central Air
Flooring Ceramic Tile, Hardwood
Fireplaces Number 3
Fireplaces Type Blower Fan, Brick Facing, Double Sided, Family Room, Gas, Mantle, Primary Bedroom, See Through, Wood Burning
Appliance Central Air Conditioner, Dishwasher, Dryer, Garage Control(s), Gas Range, Microwave, Range Hood, Refrigerator, Washer, Water Softener, Window Coverings
Laundry Laundry Room, Sink, Upper Level
Exterior
Parking Features Drive Through, Garage Door Opener, Garage Faces Front, Garage Faces Side, Heated Garage, Insulated, Oversized, Quad or More Attached, Triple Garage Attached
Garage Spaces 3.0
Garage Description Drive Through, Garage Door Opener, Garage Faces Front, Garage Faces Side, Heated Garage, Insulated, Oversized, Quad or More Attached, Triple Garage Attached
Fence Fenced
Community Features Sidewalks, Street Lights
Roof Type Asphalt Shingle
Porch Balcony(s), Deck
Lot Frontage 81.04
Exposure W
Total Parking Spaces 6
Building
Lot Description Back Lane, Back Yard, Corner Lot, Lawn, Irregular Lot, Landscaped, Level, Many Trees, Private, Treed
Foundation Poured Concrete
Architectural Style 2 Storey
Level or Stories Two
Structure Type Stucco,Wood Frame,Wood Siding
Others
Restrictions None Known
Tax ID 82688436
Ownership Private
Read Less Info
Want to know what your home might be worth? Contact us for a FREE valuation!

Our team is ready to help you sell your home for the highest possible price ASAP
GET MORE INFORMATION





