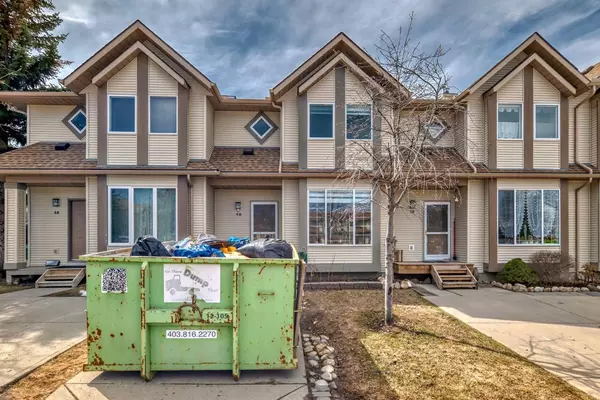For more information regarding the value of a property, please contact us for a free consultation.
Key Details
Sold Price $415,000
Property Type Townhouse
Sub Type Row/Townhouse
Listing Status Sold
Purchase Type For Sale
Square Footage 1,204 sqft
Price per Sqft $344
Subdivision Shawnessy
MLS® Listing ID A2129639
Sold Date 05/24/24
Style 2 Storey
Bedrooms 3
Full Baths 1
Half Baths 1
Condo Fees $450
Originating Board Calgary
Year Built 1994
Annual Tax Amount $1,718
Tax Year 2023
Lot Size 1,636 Sqft
Acres 0.04
Property Description
MASSIVE PRICE DROP FOR A QUICK SALE! GREAT LOCATION! MASSIVELY UPGRADED AND RENOVATED! This is it - The BEST OF THE BEST - best location - best price!! Excellent home - great floor plan- wonderful kitchen with patio doors - leading to a large rear deck - and backs to a green space - very private...Dramatic Great Room - with a gas fireplace - very cozy!! The upper floor has three great bedrooms and the master has a large walk-in closet -so nice. The basement is fully developed with a family room and office/or additional bedroom. This unit has TWO parking stalls- WOW. For once in your life get much more than you bargained for - be the first to view this outstanding home!! GREAT FAMILY HOME IN QUIET COMPLEX. THIS HOME IS A PLEASURE TO SHOW AND IS LOADED WITH UPGRADES. Luxury vinyl plank, BRAND NEW LVP IN THE BASEMENT, REC ROOM, NEW FRIDGE, NEW STOVE, BRAND NEW COUNTER TOPS AND NEUTRAL DECOR THROUGHOUT. AND DON'T FORGET THERE ARE 2 PARKING SPOTS!! CALL NOW TO VIEW THIS PROPERTY. GREAT LOCATION, only minutes to CTRAIN, Schools, Bus Routes, shopping, and amenities. Call today to view!!
Location
Province AB
County Calgary
Area Cal Zone S
Zoning M-CG D44
Direction N
Rooms
Basement Crawl Space, Finished, Full
Interior
Interior Features No Animal Home, No Smoking Home, Quartz Counters, Storage
Heating Forced Air
Cooling Central Air
Flooring Carpet, Vinyl Plank
Fireplaces Number 1
Fireplaces Type Electric
Appliance Dishwasher, Dryer, Electric Stove, Microwave Hood Fan, Refrigerator, Washer, Window Coverings
Laundry In Basement, Laundry Room, Lower Level
Exterior
Parking Features Off Street, Parkade
Garage Description Off Street, Parkade
Fence Partial
Community Features Park, Playground, Schools Nearby, Shopping Nearby, Sidewalks, Street Lights, Walking/Bike Paths
Amenities Available Parking, Visitor Parking
Roof Type Asphalt Shingle
Porch Deck, Patio
Lot Frontage 24.87
Total Parking Spaces 2
Building
Lot Description Landscaped, Other, Private, Rectangular Lot
Foundation Poured Concrete
Architectural Style 2 Storey
Level or Stories Two
Structure Type Concrete,Other,See Remarks
Others
HOA Fee Include Common Area Maintenance,Insurance,Maintenance Grounds,Parking,Professional Management,Reserve Fund Contributions,Snow Removal,Trash
Restrictions Restrictive Covenant,Utility Right Of Way
Tax ID 83223099
Ownership Private
Pets Allowed Call
Read Less Info
Want to know what your home might be worth? Contact us for a FREE valuation!

Our team is ready to help you sell your home for the highest possible price ASAP
GET MORE INFORMATION





