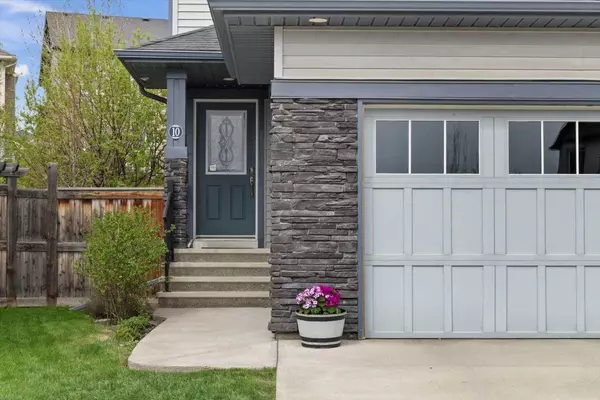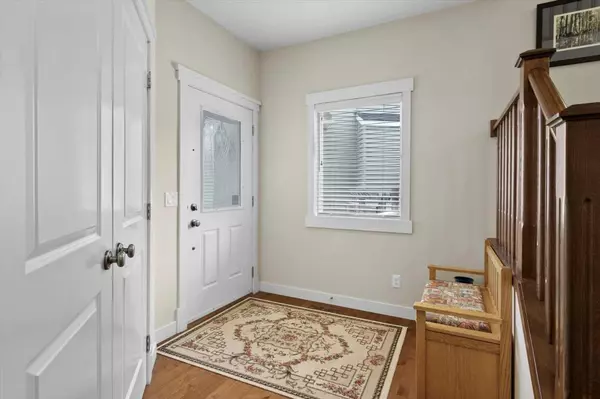For more information regarding the value of a property, please contact us for a free consultation.
Key Details
Sold Price $775,000
Property Type Single Family Home
Sub Type Detached
Listing Status Sold
Purchase Type For Sale
Square Footage 1,986 sqft
Price per Sqft $390
Subdivision Sage Hill
MLS® Listing ID A2132511
Sold Date 05/24/24
Style 2 Storey
Bedrooms 4
Full Baths 3
Half Baths 1
HOA Fees $8/ann
HOA Y/N 1
Originating Board Calgary
Year Built 2010
Annual Tax Amount $3,989
Tax Year 2023
Lot Size 4,962 Sqft
Acres 0.11
Property Description
Welcome to your dream home, meticulously maintained and virtually like new, nestled in a quiet cul-de-sac. This property offers a lifestyle of both serene relaxation and dynamic activity, appealing to those who cherish comfort and creativity.
As you enter, you are greeted by a spacious foyer that seamlessly flows into the heart of the home. The kitchen is a chef's delight, featuring black appliances, granite countertops, oak cabinets with under-cabinet lighting, a functional island, a huge walk-in pantry, and a garburator. The adjacent family room, with its two-storey ceilings and a cozy fireplace, is filled with natural light, creating an inviting space for gatherings and relaxation.
The main floor also includes a charming front den, perfect for a home office or a quiet reading nook, complete with built-in bookshelves and doors for added privacy. A convenient 2-piece powder room completes this level.
Upstairs, you'll find three generously sized bedrooms, including the primary suite with an ensuite with relaxing soaker tub and separate shower, providing a serene retreat. The upper landing overlooks the family room, enhancing the open and airy feel of the home. The second floor also houses a full bathroom and a well-appointed laundry room with a sink and front-load washer and dryer for added convenience.
The fully finished basement is a standout feature, boasting a massive hobby/workshop room with two distinct workstations and exceptional overhead lighting. This versatile space is ideal for woodworking, quilting, sewing, puzzles, or even Lego enthusiasts – the possibilities are endless. Additionally, the basement includes a large fourth bedroom and a 3-piece bathroom with a shower, making it perfect for guests or extended family.
Step outside to discover a backyard paradise. The expansive, pie-shaped yard is thoughtfully designed with three terraced levels, ensuring every inch is usable. Enjoy the beauty of perennial gardens, mature trees, and shrubs that provide privacy and a serene atmosphere. The paver-stone patio is perfect for outdoor dining and entertaining, while two small patches of lawn add just the right amount of greenery with minimal maintenance. The yard is equipped with an 8-zone irrigation system, making it easy to maintain a lush landscape. A garden shed, complete with a workbench and wired for power, offers additional storage and workspace.
Adding to the home's appeal is the oversized double-attached garage, offering extra width for easy parking and storage, accommodating two cars with ease. It also has a large utility sink and work counter - perfect for those who love to work with their hands.
This home is an exceptional find, combining beautiful custom finishes, thoughtful design, and a backyard oasis tailored for a great lifestyle. With its prime location, spacious living areas, and unique features, it truly offers something for everyone. Don't miss the opportunity to make this impeccable property your own.
Location
Province AB
County Calgary
Area Cal Zone N
Zoning R-1N
Direction SE
Rooms
Other Rooms 1
Basement Finished, Full
Interior
Interior Features Bookcases, Granite Counters, High Ceilings, No Animal Home, No Smoking Home, Open Floorplan, See Remarks
Heating Forced Air, Natural Gas
Cooling Central Air
Flooring Carpet, Hardwood, Laminate, Tile
Fireplaces Number 1
Fireplaces Type Family Room, Gas
Appliance Central Air Conditioner, Dishwasher, Dryer, Garburator, Gas Stove, Refrigerator, Washer
Laundry Laundry Room, Upper Level
Exterior
Parking Features Double Garage Attached, Oversized
Garage Spaces 2.0
Garage Description Double Garage Attached, Oversized
Fence Fenced
Community Features Park, Playground, Shopping Nearby, Sidewalks, Street Lights, Walking/Bike Paths
Amenities Available Other
Roof Type Asphalt Shingle
Porch Patio
Lot Frontage 19.72
Total Parking Spaces 4
Building
Lot Description Cul-De-Sac, Garden, Landscaped, Pie Shaped Lot, See Remarks
Foundation Poured Concrete
Architectural Style 2 Storey
Level or Stories Two
Structure Type Stone,Vinyl Siding,Wood Frame
Others
Restrictions Easement Registered On Title,Utility Right Of Way
Tax ID 83204124
Ownership Private
Read Less Info
Want to know what your home might be worth? Contact us for a FREE valuation!

Our team is ready to help you sell your home for the highest possible price ASAP




