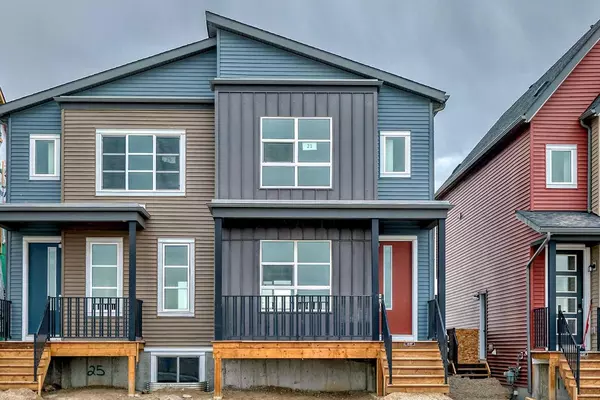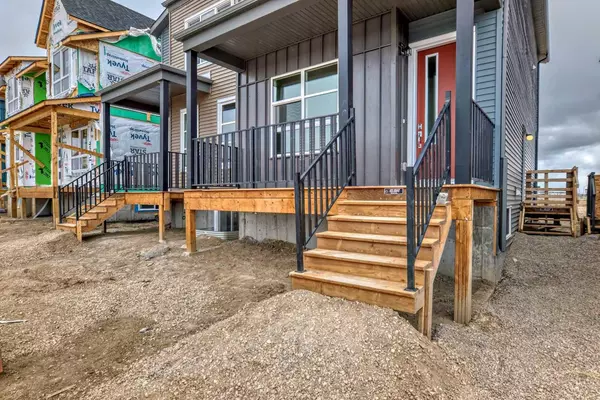For more information regarding the value of a property, please contact us for a free consultation.
Key Details
Sold Price $675,000
Property Type Single Family Home
Sub Type Semi Detached (Half Duplex)
Listing Status Sold
Purchase Type For Sale
Square Footage 1,525 sqft
Price per Sqft $442
Subdivision Belmont
MLS® Listing ID A2127732
Sold Date 05/24/24
Style 2 Storey,Side by Side
Bedrooms 4
Full Baths 3
Half Baths 1
Originating Board Calgary
Year Built 2024
Annual Tax Amount $680,000
Tax Year 2024
Lot Size 3,000 Sqft
Acres 0.07
Property Description
Welcome to “Sasha”, this brand-new semi-detached home built by Homes by Avi with an upper bonus room and a pocket office space on the main floor is a perfect opportunity for any investor looking to build their portfolio and generate solid income in the rental market with a fully developed lower legal secondary suite – live up and rent down mortgage helper, nanny or in-law suite for any first-time home buyer! This beautiful home features over 2,000 sq. ft of living space on 3 levels. The front veranda is the perfect place to enjoy your morning coffee and leads through to the open and bright main floor plan with a rare kitchen ideal for those big parties. The main floor has a luxury vinyl plank flooring flowing effortlessly from the front foyer, large living/dining room area and to the spacious gourmet kitchen with stainless steel appliance package, quartz counters, custom tile backsplash and custom cabinetry. Large pantry space and 2-piece powder room, and mudroom area providing access to the backyard. The upper level has been completed with a bonus/TV area, 3 bedrooms including the master suite with a large walk-in closet and 3-piece ensuite complete with custom tile flooring, quartz counter, custom cabinetry and oversized shower plus a private laundry area and 4-piece main bath with high quality finishing’s and soaker tub. The basement is a one-bedroom legal suite completed by the builder and features a spacious kitchen with the same high quality finishing’s as the main including Whirlpool appliance package, living/dining area, bedroom with a large walk-in closet and 4-piece bath plus a separate laundry area including a stackable washer and dryer. No expense was spared for the luxurious upgrades including upgraded flooring throughout, knockdown ceilings, fixtures, lighting, electrical and all appliances. This lovely home is situated in the prestigious Belmont community SW only 20-minute drives downtown and 5-minute drive to the train station. Call today and book a showing.
Location
Province AB
County Calgary
Area Cal Zone S
Zoning TBD
Direction E
Rooms
Basement Separate/Exterior Entry, Full, Suite, Walk-Out To Grade
Interior
Interior Features Granite Counters, Kitchen Island, No Animal Home, No Smoking Home, Open Floorplan, Pantry, Separate Entrance, Walk-In Closet(s)
Heating Forced Air
Cooling Full, Other
Flooring Carpet, Laminate, Vinyl
Appliance Dishwasher, Dryer, Electric Range, Microwave Hood Fan, Refrigerator, See Remarks, Washer, Washer/Dryer Stacked
Laundry In Basement, Main Level
Exterior
Garage Parking Pad
Garage Description Parking Pad
Fence None
Community Features Park, Playground, Shopping Nearby
Roof Type Asphalt Shingle
Porch Front Porch
Lot Frontage 20.74
Total Parking Spaces 3
Building
Lot Description Back Lane, Back Yard, Rectangular Lot
Foundation Poured Concrete
Architectural Style 2 Storey, Side by Side
Level or Stories Two
Structure Type Vinyl Siding,Wood Frame
New Construction 1
Others
Restrictions None Known,Utility Right Of Way
Ownership Private
Read Less Info
Want to know what your home might be worth? Contact us for a FREE valuation!

Our team is ready to help you sell your home for the highest possible price ASAP
GET MORE INFORMATION





