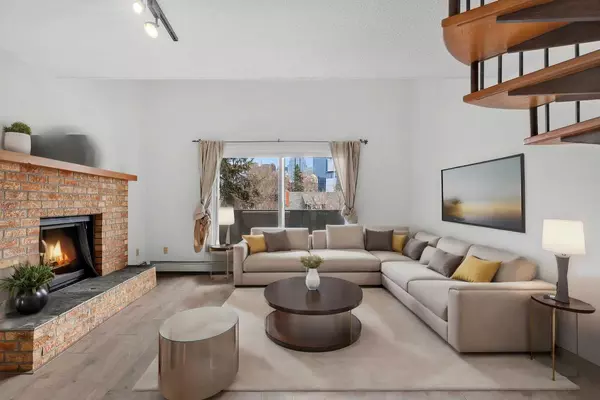For more information regarding the value of a property, please contact us for a free consultation.
Key Details
Sold Price $373,000
Property Type Condo
Sub Type Apartment
Listing Status Sold
Purchase Type For Sale
Square Footage 855 sqft
Price per Sqft $436
Subdivision Sunnyside
MLS® Listing ID A2126620
Sold Date 05/23/24
Style Low-Rise(1-4)
Bedrooms 2
Full Baths 1
Condo Fees $491/mo
Originating Board Calgary
Year Built 1975
Annual Tax Amount $2,132
Tax Year 2023
Property Description
LOCATION LOCATION!! Large loft style, top floor 2 bedroom unit. Located in the prestigious community of Sunnyside, just steps from the Bow River, river walking and bike paths, Downtown, Kensington, trendy shops, restaurants, transportation, schools and all amenities. These unique units rarely come available in this area. Upon entering you will enjoy the open floor plan, vaulted ceilings, vinyl plank floors, brick facing wood burning fireplace, spiral staircase, spacious kitchen with stainless steel appliances and patio doors off the living room going to your private deck with great downtown views. The upper level has 2 good size bedrooms, full bathroom and separate 2nd entry. Great building with low condo fees, assigned parking stall, insuite laundry equipped with washer and dryer, lots of storage space and so much more. This is a must see, book your showing today. Visit the 3D TOUR LINK
Location
Province AB
County Calgary
Area Cal Zone Cc
Zoning M-CG d72
Direction N
Interior
Interior Features Beamed Ceilings, Breakfast Bar, High Ceilings, Open Floorplan, Storage, Vaulted Ceiling(s)
Heating Hot Water, Natural Gas
Cooling None
Flooring Carpet, Ceramic Tile, Vinyl
Fireplaces Number 1
Fireplaces Type Brick Facing, Living Room, Wood Burning
Appliance Dishwasher, Dryer, Electric Stove, Range, Refrigerator, Washer, Window Coverings
Laundry In Unit
Exterior
Parking Features Stall
Garage Description Stall
Community Features Park, Playground, Schools Nearby, Shopping Nearby, Sidewalks, Street Lights, Tennis Court(s), Walking/Bike Paths
Amenities Available Other, Parking
Roof Type Asphalt Shingle
Porch Deck
Exposure N
Total Parking Spaces 1
Building
Story 4
Foundation Poured Concrete
Architectural Style Low-Rise(1-4)
Level or Stories Multi Level Unit
Structure Type Wood Frame,Wood Siding
Others
HOA Fee Include Common Area Maintenance,Gas,Heat,Insurance,Interior Maintenance,Maintenance Grounds,Parking,Professional Management,Reserve Fund Contributions,Sewer,Snow Removal,Trash,Water
Restrictions None Known
Ownership Private
Pets Allowed Restrictions, Yes
Read Less Info
Want to know what your home might be worth? Contact us for a FREE valuation!

Our team is ready to help you sell your home for the highest possible price ASAP
GET MORE INFORMATION





