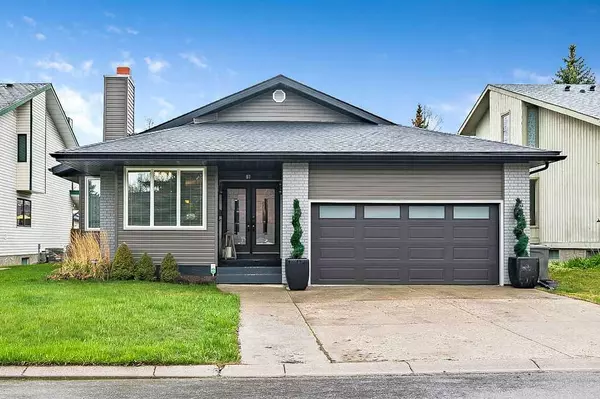For more information regarding the value of a property, please contact us for a free consultation.
Key Details
Sold Price $850,000
Property Type Single Family Home
Sub Type Detached
Listing Status Sold
Purchase Type For Sale
Square Footage 1,917 sqft
Price per Sqft $443
Subdivision Woodbine
MLS® Listing ID A2116601
Sold Date 05/23/24
Style Bungalow
Bedrooms 5
Full Baths 3
Originating Board Calgary
Year Built 1980
Annual Tax Amount $4,754
Tax Year 2023
Lot Size 5,780 Sqft
Acres 0.13
Property Description
Welcome Home!!! First time on the market in over a decade!!! This 1917 sq ft oversized bungalow is located in the sought after community of Woodbine!! The exterior of the home has been beautifully renovated by Greg Martineau Projects, 10 out of 10 for curb appeal!! The unique main floor layout, boasts 3 bedrooms, vaulted ceilings, open floor plan, and a conservatory!! When you enter you will notice immediately Beautiful brazilian cherry hardwood throughout the family room, dining room and conservatory. Curl up with your favourite book in the conservatory, a great spot to relax by the 2 sided fireplace with built in benches, surrounded by large windows (that have UV coating to protect you and your pets) that let in a ton of natural light. The dining room has a patio door that opens onto a private deck that also has access to the master bedroom. The open kitchen has granite countertops, stainless steel appliances, large pantry, tons of counter and cupboard space and a breakfast nook! This is an amazing space to host your friends!! The kitchen is adjacent to a living room that has a second fireplace! come down the hall to the 3 bedrooms and a 4 piece bathroom. The master bedroom is huge with a 5 piece ensuite, and patio doors to access the private deck. Head downstairs to the massive fully finished basement, where you will find 2 more bedrooms, laundry room, a large closet area, 4 piece bathroom, wet bar, movie room, and a large rec room!! Step outside and relax on the large private deck, looking at the beautiful perennial gardens!!! Newer roof, double attached garage with high ceilings, nearly 4000 sq ft of living space, and vacuflo this house is ready to move into. Conveniently located next to Tsuu'tina Trail, Costco, 10 minutes from South Center and Chinook malls and a 5 minute walk from Fish Creek Park!! Don't miss out on this amazing home!! Welcome Home!!
Location
Province AB
County Calgary
Area Cal Zone S
Zoning R-C1
Direction N
Rooms
Other Rooms 1
Basement Finished, Full
Interior
Interior Features Bar, Built-in Features, Central Vacuum, French Door, Granite Counters, High Ceilings, Kitchen Island, Open Floorplan, Pantry, See Remarks, Vaulted Ceiling(s), Vinyl Windows
Heating Forced Air
Cooling None
Flooring Carpet, Hardwood, Tile
Fireplaces Number 2
Fireplaces Type Den, Double Sided, Gas Starter, Living Room, Mantle, Raised Hearth, Stone, Wood Burning
Appliance Dishwasher, Dryer, Electric Range, Garage Control(s), Microwave, Range Hood, Refrigerator, Washer, Window Coverings
Laundry In Basement
Exterior
Parking Features Double Garage Attached
Garage Spaces 2.0
Garage Description Double Garage Attached
Fence Fenced
Community Features Park, Playground, Schools Nearby, Shopping Nearby, Sidewalks, Street Lights, Walking/Bike Paths
Roof Type Asphalt Shingle
Porch Deck
Lot Frontage 52.5
Total Parking Spaces 4
Building
Lot Description Back Yard, Lawn, Garden, Landscaped, Level, Street Lighting, Rectangular Lot, Treed
Foundation Poured Concrete
Architectural Style Bungalow
Level or Stories One
Structure Type See Remarks,Vinyl Siding,Wood Frame
Others
Restrictions None Known
Tax ID 82737371
Ownership Private
Read Less Info
Want to know what your home might be worth? Contact us for a FREE valuation!

Our team is ready to help you sell your home for the highest possible price ASAP
GET MORE INFORMATION





