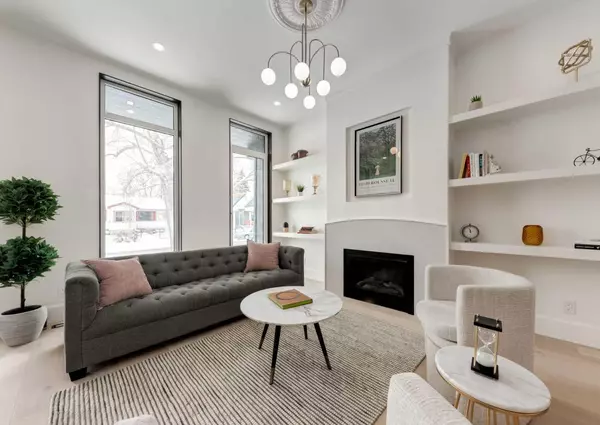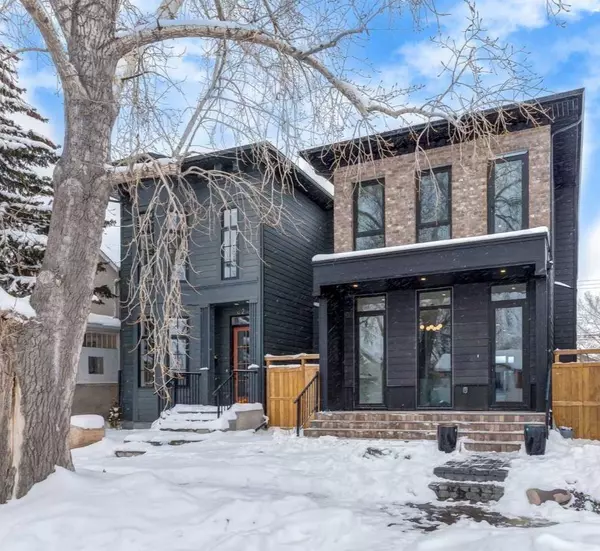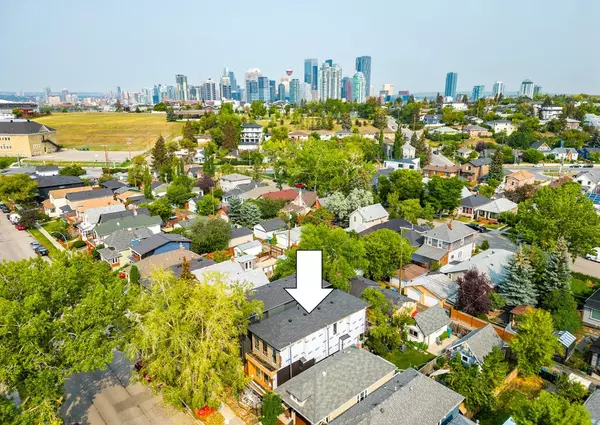For more information regarding the value of a property, please contact us for a free consultation.
Key Details
Sold Price $1,121,500
Property Type Single Family Home
Sub Type Detached
Listing Status Sold
Purchase Type For Sale
Square Footage 1,747 sqft
Price per Sqft $641
Subdivision Ramsay
MLS® Listing ID A2087902
Sold Date 05/23/24
Style 2 Storey
Bedrooms 4
Full Baths 3
Half Baths 1
Originating Board Calgary
Year Built 2024
Tax Year 2023
Lot Size 2,755 Sqft
Acres 0.06
Property Description
DETACHED New York inspired brownstone in the charming neighborhood of Ramsay. UNIQUE development by boutique developer, Icon Design and Development, this home is a showstopper! Stunning architecture combined with Studio Felix’s impeccable interior design choices. This custom residence stands out from the crowd with bold colours, distinctive custom cabinetry, Kulu windows (European tilt and turn technology), main floor & basement bars, custom dining nook, solid core doors, and even an inviting front porch roughed in for gas heaters. Many upgrades throughout including designer tiles & lighting, curved staircase, steam shower, engineered hardwood flooring, ICF foundation, basement hydronic floor heat, and so much more! Entertain in style with a great open floor plan and easy access to the private backyard with large deck, natural gas line, and lush grass (landscaping is already completed!!). Amazing location - walk to local breweries, cafes, Crossroads Market, Inglewood, Stampede, downtown, and the river. This is the dream home you’ve been wanting in one of the best inner city areas.
Location
Province AB
County Calgary
Area Cal Zone Cc
Zoning R-C2
Direction S
Rooms
Basement Finished, Full
Interior
Interior Features Bar, Built-in Features, Closet Organizers, Double Vanity, High Ceilings, Kitchen Island, No Animal Home, No Smoking Home, Open Floorplan, Quartz Counters, Recessed Lighting
Heating Fireplace(s), Forced Air, Natural Gas
Cooling Rough-In
Flooring Carpet, Hardwood, Tile
Fireplaces Number 1
Fireplaces Type Gas
Appliance Dishwasher, Gas Range, Microwave, Range Hood, Refrigerator, Washer/Dryer
Laundry Upper Level
Exterior
Garage Double Garage Detached
Garage Spaces 2.0
Garage Description Double Garage Detached
Fence Fenced
Community Features Park, Playground, Schools Nearby, Sidewalks, Walking/Bike Paths
Roof Type Asphalt Shingle
Porch Deck, Front Porch
Lot Frontage 25.0
Exposure S
Total Parking Spaces 2
Building
Lot Description Back Lane, Back Yard, Front Yard, Lawn, Low Maintenance Landscape, Interior Lot, Landscaped, Level, Private, Rectangular Lot
Foundation ICF Block
Architectural Style 2 Storey
Level or Stories Two
Structure Type Brick,Composite Siding
New Construction 1
Others
Restrictions None Known
Tax ID 82673294
Ownership Private,REALTOR®/Seller; Realtor Has Interest
Read Less Info
Want to know what your home might be worth? Contact us for a FREE valuation!

Our team is ready to help you sell your home for the highest possible price ASAP
GET MORE INFORMATION





