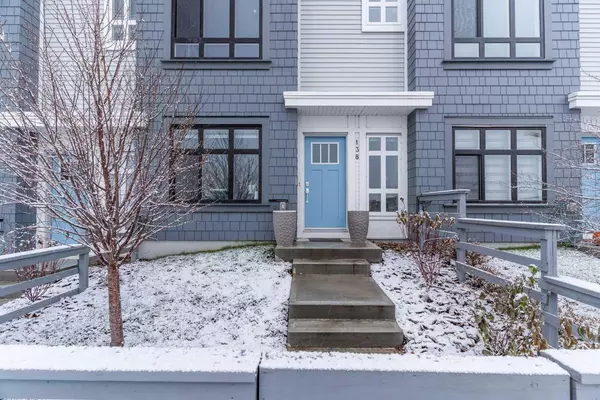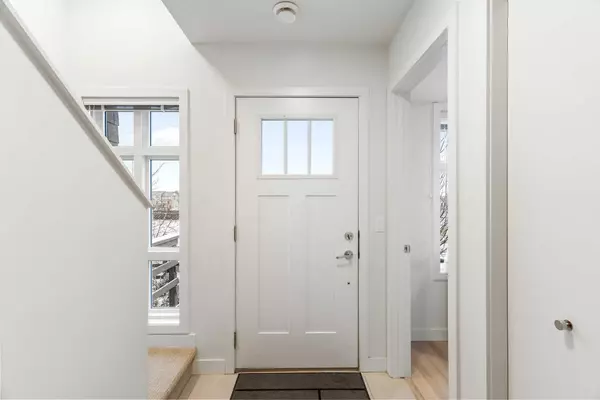For more information regarding the value of a property, please contact us for a free consultation.
Key Details
Sold Price $490,000
Property Type Townhouse
Sub Type Row/Townhouse
Listing Status Sold
Purchase Type For Sale
Square Footage 1,302 sqft
Price per Sqft $376
Subdivision Belmont
MLS® Listing ID A2129499
Sold Date 05/23/24
Style 3 Storey
Bedrooms 2
Full Baths 2
Half Baths 1
Condo Fees $228
Originating Board Calgary
Year Built 2018
Annual Tax Amount $2,300
Tax Year 2023
Property Description
This wonderful fully finished town home comes with 2 bedrooms up, a lower den and 2.5 baths. The attached 2 car garage is so convenient. Enjoy the modern design and upgraded finishes throughout this home. The lower floor is on ground level with a park side entry to the spacious foyer and den for a quick commute to your convenient home office where your windows are overlooking the proposed amenity space. Up the stairs to the main floor where the sunlight floods in through large windows at both ends of the space. The well-equipped kitchen has stainless steel appliances, quartz counters and a spacious pantry. Along with upgraded lighting, the modern open kitchen with quartz island is the perfect place to entertain your guests. Next to the kitchen is a 10 ft x 10 ft dining space and a large living room area with park views to complete this main floor open concept. On the upper level, a primary bedroom and modern 4 pc. En-suite bath continue the luxury feel of this home and the double sinks leave plenty of space for a quick uncrowded morning routine. Down the hall is a second 4 pc bath and the second bedroom. Just steps to 210 Ave and a very quick 5 minutes drive to the Legacy shopping centre. 35 minute commute to down town by car and about 1 hour by transit. Low Condo Fees!
Location
Province AB
County Calgary
Area Cal Zone S
Zoning M-G
Direction N
Rooms
Basement Finished, Partial
Interior
Interior Features Double Vanity, High Ceilings, No Smoking Home, Open Floorplan, Quartz Counters, Storage, Vinyl Windows, Walk-In Closet(s)
Heating High Efficiency, Forced Air, Natural Gas
Cooling None
Flooring Carpet, Ceramic Tile, Laminate
Appliance Dishwasher, Dryer, Refrigerator, Stove(s), Washer, Window Coverings
Laundry Upper Level
Exterior
Garage Double Garage Attached
Garage Spaces 2.0
Garage Description Double Garage Attached
Fence Fenced
Community Features Park, Playground
Amenities Available Dog Park, Playground
Roof Type Asphalt Shingle
Porch Balcony(s)
Exposure S
Total Parking Spaces 2
Building
Lot Description Low Maintenance Landscape
Foundation Poured Concrete
Architectural Style 3 Storey
Level or Stories Three Or More
Structure Type Vinyl Siding,Wood Frame
Others
HOA Fee Include Common Area Maintenance,Maintenance Grounds,Professional Management,Reserve Fund Contributions,Snow Removal
Restrictions None Known
Ownership Private
Pets Description Yes
Read Less Info
Want to know what your home might be worth? Contact us for a FREE valuation!

Our team is ready to help you sell your home for the highest possible price ASAP
GET MORE INFORMATION





