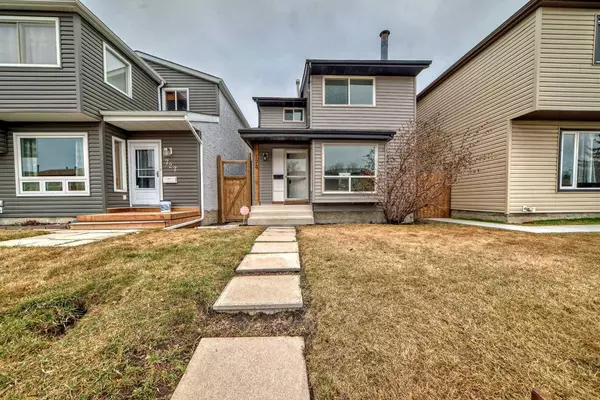For more information regarding the value of a property, please contact us for a free consultation.
Key Details
Sold Price $502,000
Property Type Single Family Home
Sub Type Detached
Listing Status Sold
Purchase Type For Sale
Square Footage 1,096 sqft
Price per Sqft $458
Subdivision Abbeydale
MLS® Listing ID A2126733
Sold Date 05/22/24
Style 2 Storey
Bedrooms 3
Full Baths 2
Half Baths 1
Originating Board Calgary
Year Built 1977
Annual Tax Amount $2,181
Tax Year 2023
Lot Size 2,572 Sqft
Acres 0.06
Property Description
LOCATION, Location! Welcome to RENOVATED, over 1400 square feet of living space home nestled right in the heart of Abbeydale! Cozy two-story home that's bursting with charm and convenience. This place has it all – 3 bedrooms, 2 .5 bathrooms and a basement have 3-piece bathroom and a family room – whether it's a home office, a gym, or just a chill hangout spot. Step inside and you're greeted with a layout that's perfect for growing family .The main floor plan flows seamlessly from the living area to the dining room and kitchen. Upstairs and you'll find 2 spacious bedrooms plus the primary bedroom and a 3-piece shared bathroom completing the second floor. Private fenced backyard, plenty of space for BBQs, chilling out on the double tier deck. Stoney Trail and 16 Ave close by, getting around town is a flash Plus, close all the amenities you could ever need right close by – from shopping to dining to parks, schools, and the hospital Shopping: Coop, Dollarama, T&T in Marlborough, Lucky Supermarket, Costco, and Walmart in East Hills. Rec Facilities: Applewood Park, Sunridge Mall, Cineplex Sunridge and East Hills, Elliston Park, Village Square Leisure Centre, Renfre. This beautifull home has a Single detached garage and an extra gravel parking pad .
Location
Province AB
County Calgary
Area Cal Zone Ne
Zoning R-C2
Direction NW
Rooms
Basement Separate/Exterior Entry, Finished, Full
Interior
Interior Features No Animal Home, No Smoking Home, Quartz Counters, Separate Entrance, Storage
Heating Forced Air, Natural Gas
Cooling None
Flooring Carpet, Vinyl Plank
Fireplaces Number 1
Fireplaces Type Wood Burning
Appliance Dishwasher, Electric Range, Refrigerator, Washer/Dryer Stacked
Laundry In Basement
Exterior
Parking Features Parking Pad, Single Garage Detached
Garage Spaces 2.0
Garage Description Parking Pad, Single Garage Detached
Fence Fenced
Community Features Park, Playground, Schools Nearby, Sidewalks, Street Lights
Roof Type Asphalt Shingle
Porch Deck
Lot Frontage 25.0
Total Parking Spaces 2
Building
Lot Description Back Yard, Rectangular Lot
Foundation Poured Concrete
Architectural Style 2 Storey
Level or Stories Two
Structure Type Vinyl Siding
Others
Restrictions None Known
Tax ID 83180910
Ownership Private
Read Less Info
Want to know what your home might be worth? Contact us for a FREE valuation!

Our team is ready to help you sell your home for the highest possible price ASAP




