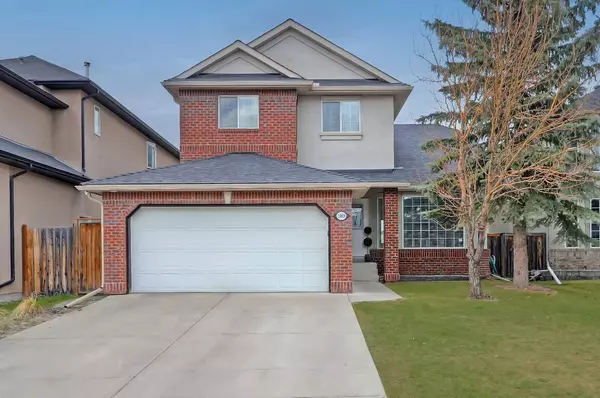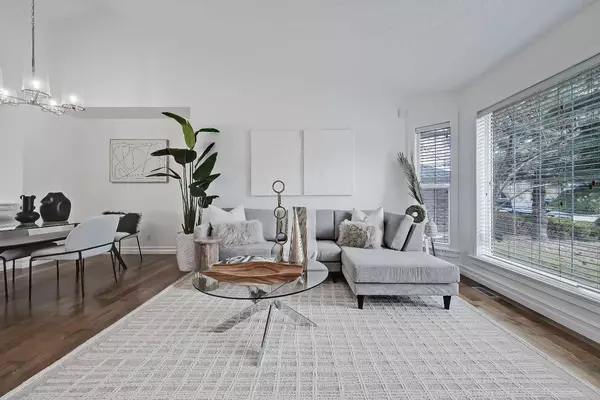For more information regarding the value of a property, please contact us for a free consultation.
Key Details
Sold Price $900,000
Property Type Single Family Home
Sub Type Detached
Listing Status Sold
Purchase Type For Sale
Square Footage 2,027 sqft
Price per Sqft $444
Subdivision Strathcona Park
MLS® Listing ID A2126168
Sold Date 05/22/24
Style 2 Storey
Bedrooms 5
Full Baths 3
Half Baths 1
Originating Board Calgary
Year Built 2001
Annual Tax Amount $4,393
Tax Year 2023
Lot Size 4,941 Sqft
Acres 0.11
Property Description
FRESHLY PAINTED | NEW CARPET ON UPPER FLOOR | NEW HARDWARE | NEW, UPDATED LIGHTING | Don’t miss your chance to live in this NEWLY UPDATED, 5-BED, 3.5-BATH home in charming STRATHCONA PARK! Just steps from picturesque Strathcona Ravines Park, w/ 23 hectares of green space and a creek perfect for summer bike rides and after-dinner strolls. Ideal for families of all sizes, there are plenty of schools and amenities close by, including Dr. Roberta Bondar School, Olympic Heights School, and Ambrose University, and Strathcona Square is moments away for shopping and amenities. The incredible home features a spacious main floor, ideal for a large and busy family, w/ a mix of tile and hardwood throughout. Views from the front foyer into the front sitting room and attached formal dining room w/ a stunning chandelier create an airy, inviting space w/ the grand vaulted ceiling above. A main floor home office is the ideal work-from-home space, w/ a full wall of built-ins, including lower cabinetry, upper open shelving w/ crown moulding, and desk space. The open-concept kitchen, den, and dining nook continue the home’s spacious atmosphere w/ a sizable kitchen that features ample cabinetry, a corner pantry, an oversized central island w/ open display shelving and closed storage w/ an unblemished GRANITE countertop for tons of workspace, and a full-height tile backsplash. The stainless steel appliances include a French door fridge/freezer, electric range, dishwasher, and microwave. The corner dual undermount stainless steel sink overlooks the backyard, perfect for keeping an eye on the kids while they play. The dining nook has a bay window w/ direct access to the rear deck and backyard, while the den features a stunning gas fireplace w/ a stone surround and wood mantle, elegant built-ins on either side, and vaulted ceiling. The main floor is finished w/ a 2-pc powder room and a laundry/mudroom off the ATTACHED DOUBLE GARAGE. The upper floor consists of a lovely primary suite complete w/ a 5-pc ensuite w/ dual vanity, walk-in closet, and jetted tub, plus two good-sized secondary bedrooms and a modern 4-pc main bathroom w/ tub/shower combo w/ full-height tile surround. Downstairs, the fully finished basement gives you two more bedrooms, another 4-pc modern bath, a large rec room w/ built-in media centre and full wet bar, plus a games area w/ built-in millwork! Strathcona Park is a quiet community offering many hiking and walking trails and off-leash areas, along w/ breathtaking views of the valley—it’s a true Calgary hidden gem! Surrounded by Stoney Trail, Sarcee Trail, and Bow Trail, it’s also in a convenient location for commuting and getting around the city. You’re a quick 4-min drive from the Aspen Landing Shopping Centre and 8-min from the Signal Hill Centre, where you’ll find everything your family needs like Superstore, Save On, Winners, Michaels, Cineplex, and more! Don’t hesitate; this is your chance to call this fabulous house your home today!
Location
Province AB
County Calgary
Area Cal Zone W
Zoning R-1
Direction S
Rooms
Basement Finished, Full
Interior
Interior Features Bookcases, Vaulted Ceiling(s)
Heating Forced Air, Natural Gas
Cooling None
Flooring Carpet, Ceramic Tile, Hardwood
Fireplaces Number 1
Fireplaces Type Gas, See Remarks
Appliance Dishwasher, Dryer, Electric Stove, Garage Control(s), Microwave, Range Hood, Refrigerator, Washer, Window Coverings
Laundry Main Level
Exterior
Garage Double Garage Attached, Driveway
Garage Spaces 2.0
Garage Description Double Garage Attached, Driveway
Fence Fenced
Community Features Park, Playground, Schools Nearby, Shopping Nearby, Sidewalks, Street Lights
Roof Type Asphalt Shingle
Porch Balcony(s)
Lot Frontage 44.13
Total Parking Spaces 4
Building
Lot Description Level, Rectangular Lot
Foundation Poured Concrete
Architectural Style 2 Storey
Level or Stories Two
Structure Type Stone,Stucco,Wood Frame
Others
Restrictions None Known
Tax ID 83208622
Ownership Private
Read Less Info
Want to know what your home might be worth? Contact us for a FREE valuation!

Our team is ready to help you sell your home for the highest possible price ASAP
GET MORE INFORMATION





