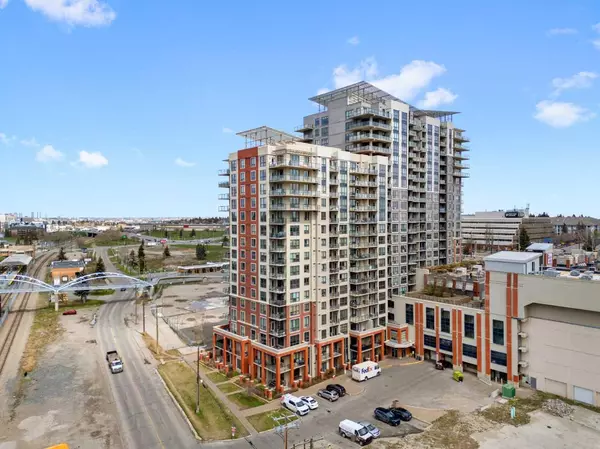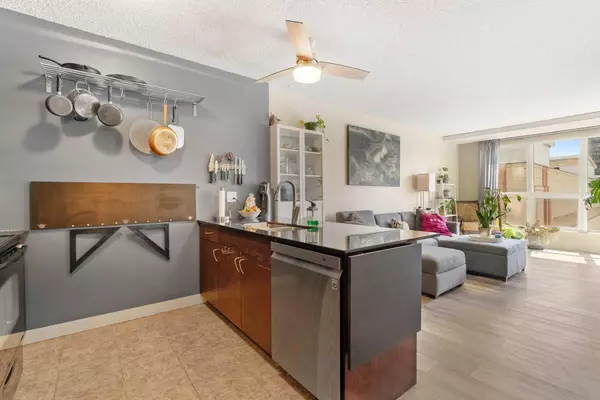For more information regarding the value of a property, please contact us for a free consultation.
Key Details
Sold Price $288,987
Property Type Condo
Sub Type Apartment
Listing Status Sold
Purchase Type For Sale
Square Footage 824 sqft
Price per Sqft $350
Subdivision Haysboro
MLS® Listing ID A2126687
Sold Date 05/22/24
Style High-Rise (5+)
Bedrooms 1
Full Baths 1
Condo Fees $468/mo
Originating Board Calgary
Year Built 2008
Annual Tax Amount $1,462
Tax Year 2023
Property Description
Step into this spacious south-facing 1 bedroom plus den unit spanning 825 square feet in the London at Heritage Station Dominion Tower building. With convenient shopping and dining options right out your doorstep, and the LRT Station just steps away, this is urban living at its finest. The open concept design revolves around a well-appointed kitchen with a breakfast bar peninsula island, offering additional counter space for your baking needs with a simple flip. Natural light floods the space through a full-height window, illuminating the bright and airy living room that leads to a covered, glass-railed balcony with BBQ gas hook up where you can enjoy stunning mountain views while savoring your morning coffee. The generously sized den is versatile enough to function as an office, hobby space, or home gym, while the spacious primary bedroom with walk through closet is conveniently located near the 4-piece bathroom. In-suite laundry adds to your comfort and convenience. The pet friendly building features underground parking, a modern lobby, 3 elevators for quick access, a recreational room for entertainment, and a tranquil rooftop patio with panoramic downtown views, beautiful gardens, and plenty of space for relaxation.
Location
Province AB
County Calgary
Area Cal Zone S
Zoning C-C2 f4.0h80
Direction S
Interior
Interior Features Breakfast Bar, Ceiling Fan(s), Granite Counters
Heating Hot Water, Natural Gas
Cooling None
Flooring Carpet, Ceramic Tile, Vinyl Plank
Appliance Dishwasher, Electric Stove, Microwave Hood Fan, Refrigerator, Washer/Dryer Stacked, Window Coverings
Laundry In Unit
Exterior
Parking Features Common, Parkade
Garage Description Common, Parkade
Community Features Schools Nearby, Shopping Nearby
Amenities Available Community Gardens, Elevator(s), Parking, Recreation Room, Visitor Parking
Roof Type Tar/Gravel
Porch Balcony(s)
Exposure S
Total Parking Spaces 1
Building
Story 21
Foundation Poured Concrete
Architectural Style High-Rise (5+)
Level or Stories Single Level Unit
Structure Type Brick,Concrete
Others
HOA Fee Include Amenities of HOA/Condo,Common Area Maintenance,Professional Management,Reserve Fund Contributions,Security,Snow Removal,Trash
Restrictions Board Approval,Pets Allowed
Ownership Private
Pets Allowed Restrictions
Read Less Info
Want to know what your home might be worth? Contact us for a FREE valuation!

Our team is ready to help you sell your home for the highest possible price ASAP
GET MORE INFORMATION





