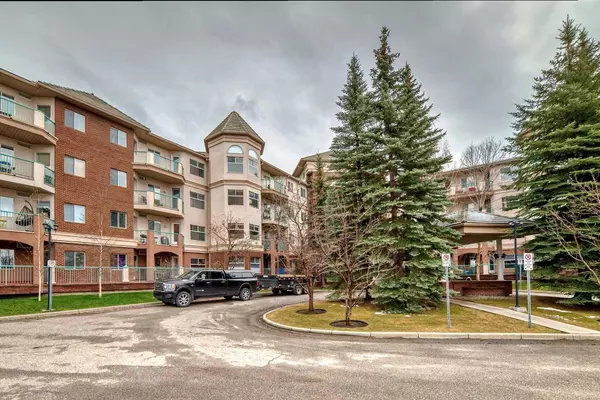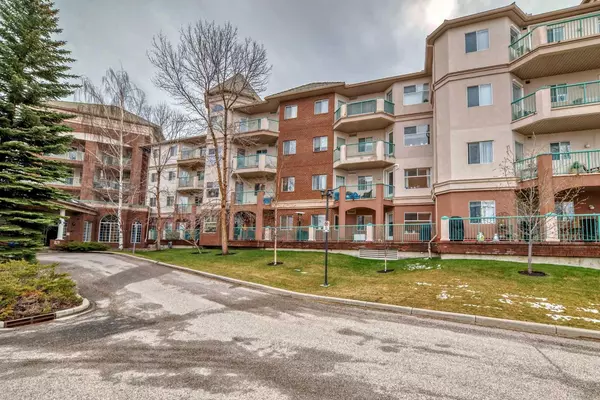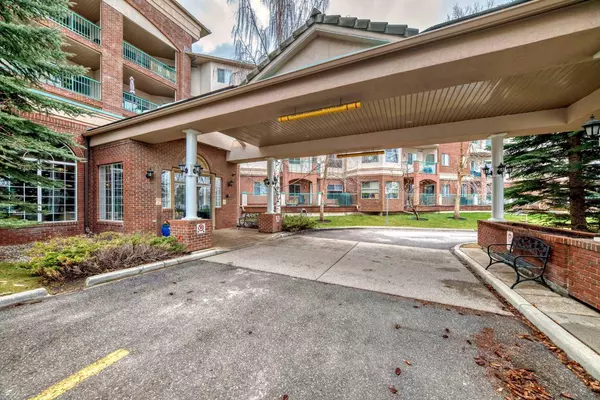For more information regarding the value of a property, please contact us for a free consultation.
Key Details
Sold Price $330,000
Property Type Condo
Sub Type Apartment
Listing Status Sold
Purchase Type For Sale
Square Footage 996 sqft
Price per Sqft $331
Subdivision Lincoln Park
MLS® Listing ID A2128107
Sold Date 05/22/24
Style Low-Rise(1-4)
Bedrooms 2
Full Baths 2
Condo Fees $582/mo
Originating Board Calgary
Year Built 1995
Annual Tax Amount $1,504
Tax Year 2023
Property Description
SPACIOUS 2 BDRM, 2 BATH WITH A LARGE PRIVATE PATIO, WITH TREES IN FRONT. YOU WON'T BE DISSAPOINTED WITH THIS CONDO. This is your chance to own, or a great investment. The building is very well maintained, spotless, with a beautiful entrance with water feature, exercise room with new led tv and couches and party room. Walking in, you will love the spacious open floor plan. Theres a coat closet in the entrance plus a laundry room with a small cabinet for a pantry or other items, shelves and storage room. The kitchen is bigger than many homes with solid maple cabinetry, granite counters and a long breakfast bar that could seat 5 to 6 people. The dining and living room area will fit your big furniture, and there’s plenty of natural light coming in, plus a door to the extra large private patio, with mature trees surrounding it and green grass. Plus, there’s a water tap also located just below the railing of the deck for watering your plants and cleaning your deck. Theres also an AC unit that is being left for this unit for those hot summer days. The primary bdrm will fit your king size bed and more, with a walk-through closet and 4-piece ensuite. There's also another 4-piece bathroom and a good-sized 2nd bdrm. there’s a security system set up that is not presently monitored in the condo. Parking downstairs is gated and secure and your storage locker is in front of your stall. Plenty of visitor parking out front, but make sure you register your license plate. The complex is surrounded by mature trees and beautiful landscaping and is in close proximity to all amenities: transit, Mount Royal University, coffee shops, grocery and main road arteries to access all points of the city. There’s also a workshop in the basement, 19 security cameras throughout, vacant and ready for occupancy.Make this your new home or investment! Sorry no cats and dogs, but fish and birds allowed.
Location
Province AB
County Calgary
Area Cal Zone W
Zoning DC (pre 1P2007)
Direction N
Rooms
Other Rooms 1
Interior
Interior Features Breakfast Bar, Ceiling Fan(s), Granite Counters, No Smoking Home, Open Floorplan
Heating Baseboard, Hot Water
Cooling Central Air
Flooring Carpet, Laminate, Linoleum
Appliance Dishwasher, Dryer, Electric Stove, Microwave Hood Fan, Refrigerator, Washer, Window Coverings
Laundry Laundry Room
Exterior
Parking Features Underground
Garage Spaces 1.0
Garage Description Underground
Community Features Schools Nearby, Shopping Nearby, Sidewalks, Street Lights
Amenities Available Fitness Center, Other, Parking, Party Room, Secured Parking, Visitor Parking, Workshop
Roof Type Asphalt Shingle
Porch Balcony(s)
Exposure N
Total Parking Spaces 1
Building
Story 4
Architectural Style Low-Rise(1-4)
Level or Stories Single Level Unit
Structure Type Brick,Stucco,Wood Frame
Others
HOA Fee Include Common Area Maintenance,Heat,Insurance,Maintenance Grounds,Parking,Professional Management,Reserve Fund Contributions,Sewer,Water
Restrictions Pet Restrictions or Board approval Required,See Remarks
Tax ID 82693441
Ownership Private
Pets Allowed Restrictions
Read Less Info
Want to know what your home might be worth? Contact us for a FREE valuation!

Our team is ready to help you sell your home for the highest possible price ASAP
GET MORE INFORMATION





