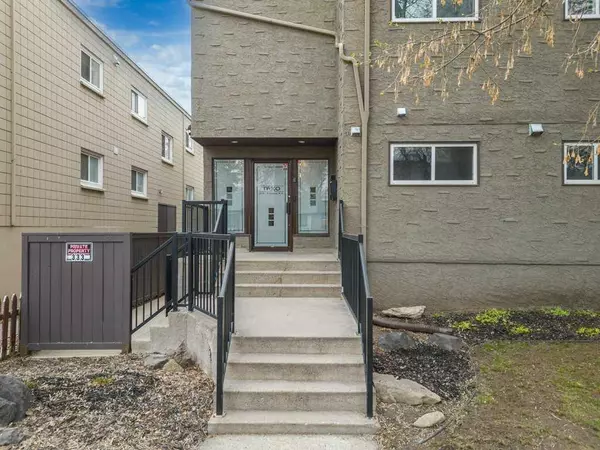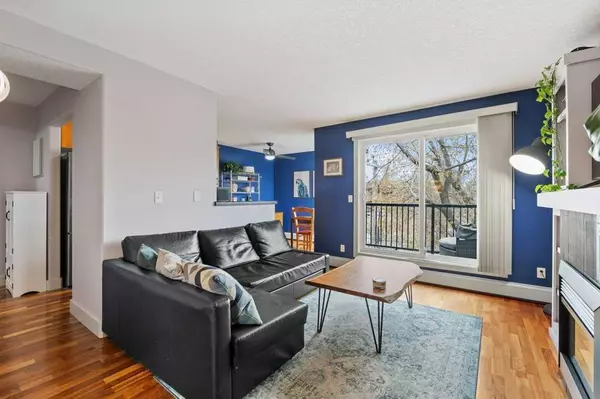For more information regarding the value of a property, please contact us for a free consultation.
Key Details
Sold Price $311,000
Property Type Condo
Sub Type Apartment
Listing Status Sold
Purchase Type For Sale
Square Footage 759 sqft
Price per Sqft $409
Subdivision Crescent Heights
MLS® Listing ID A2127488
Sold Date 05/22/24
Style Low-Rise(1-4)
Bedrooms 2
Full Baths 1
Condo Fees $668/mo
Originating Board Calgary
Year Built 1981
Annual Tax Amount $1,215
Tax Year 2023
Property Description
Attention first time buyers, we have your complete checklist covered: Top floor, southwest corner, 2 bedrooms, downtown views, modern kitchen, in-suite laundry, underground parking, additional storage, sunny patio, central location, minutes to downtown, close to all amenities and let's not forget...affordable! Step into the space and appreciate the wood flooring throughout, large corner windows + copious amount of natural light. The stylish kitchen flaunts newer stainless steel appliances, granite counters and maple cabinetry. Settle into meal time in the quaint dining area with a huge west window or migrate over to the living area after to unwind + toss on your favourite show. Relax on the sun soaked, treed-in patio and enjoy BBQ season. Two ample sized bedrooms are split between the full four piece bathroom. You're all set with in-suite laundry, an assigned storage locker and convenient underground parking stall. A location with a WalkScore of 90, nestled in and amongst all of your daily requirements: grocery, coffee shops, restaurants, breweries, parks and the river pathways. Act on this one quickly!
Location
Province AB
County Calgary
Area Cal Zone Cc
Zoning M-CG d72
Direction N
Interior
Interior Features Built-in Features, Chandelier, No Smoking Home
Heating Baseboard
Cooling None
Flooring Hardwood, Tile
Fireplaces Number 1
Fireplaces Type Electric
Appliance Dishwasher, Microwave Hood Fan, Range, Refrigerator, Washer/Dryer Stacked
Laundry In Unit
Exterior
Parking Features Underground
Garage Description Underground
Community Features Playground, Schools Nearby, Shopping Nearby, Sidewalks, Street Lights
Amenities Available None
Porch None
Exposure SW
Total Parking Spaces 1
Building
Story 3
Architectural Style Low-Rise(1-4)
Level or Stories Single Level Unit
Structure Type Concrete,Stucco,Wood Frame
Others
HOA Fee Include Common Area Maintenance,Heat,Insurance,Interior Maintenance,Parking,Professional Management,Reserve Fund Contributions,Sewer,Snow Removal,Trash,Water
Restrictions None Known,Pet Restrictions or Board approval Required
Ownership Private
Pets Allowed Restrictions
Read Less Info
Want to know what your home might be worth? Contact us for a FREE valuation!

Our team is ready to help you sell your home for the highest possible price ASAP
GET MORE INFORMATION





