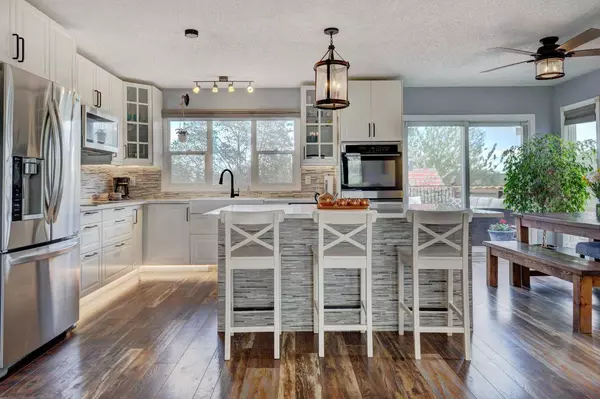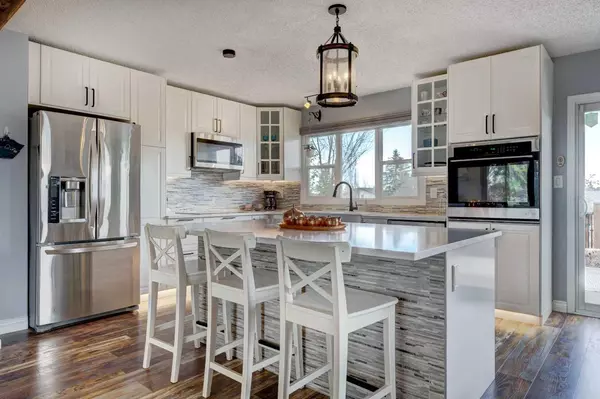For more information regarding the value of a property, please contact us for a free consultation.
Key Details
Sold Price $685,000
Property Type Single Family Home
Sub Type Detached
Listing Status Sold
Purchase Type For Sale
Square Footage 1,320 sqft
Price per Sqft $518
Subdivision Deer Ridge
MLS® Listing ID A2133247
Sold Date 05/21/24
Style 4 Level Split
Bedrooms 4
Full Baths 2
Originating Board Calgary
Year Built 1977
Annual Tax Amount $3,256
Tax Year 2023
Lot Size 6,469 Sqft
Acres 0.15
Property Description
Welcome to this fantastic fully renovated 4-level split home, offering over 1800 sqft of beautifully updated living space. This charming residence features 3 bedrooms upstairs and an additional bedroom/den on the main floor, complemented by two beautifully remodeled full bathrooms. The heart of this home is its stunning kitchen, complete with a large island, quartz countertops, stainless steel appliances and features a stunning farmhouse-style sink. The main floor is complemented by a beautiful accent beam, stunning stone framed gas fireplace and a beautiful bay window. The primary bedroom upstairs has a large closet and the 3pc bathroom has an incredible shower head. The other two bedrooms are good sized, a 4pc bathroom and hall linen closet completes this level. The basement features a large rec room, lovely fireplace and a laundry room with stacking washer/dryer. There is also a sink and storage shelving in that room. But don't worry, there is plenty of additional storage space in the large crawl space. Enjoy the convenience of an oversized single attached garage and the durability of commercial-grade Armstrong laminate flooring throughout. Most of the windows are newer triple glazed and there are two refinished gas fireplaces that enhance both comfort and energy efficiency. Step outside to your private backyard oasis, featuring an inground sprinkler system, apple and plum trees, Saskatoon and raspberry bushes, and a tiered deck perfect for soaking up the sun. Notable updates include a newer hot water tank (2015), a new roof (2017), R-40 insulation, a new fence (2015), RV parking, a new garage door, and a new workshop/shed. Additional amenities like a water softener (2017) add to the home's appeal. With close proximity to Fish Creek Park, off-leash dog parks, and Don Bosco Elementary & Jr. High, this is a fantastic opportunity to live in the well-established community of Deer Ridge. Don’t miss out!
Location
Province AB
County Calgary
Area Cal Zone S
Zoning R-C2
Direction W
Rooms
Other Rooms 1
Basement Finished, Full
Interior
Interior Features Beamed Ceilings, Breakfast Bar, Ceiling Fan(s), Kitchen Island, Low Flow Plumbing Fixtures, No Smoking Home, Quartz Counters, Recessed Lighting, Storage, Vinyl Windows
Heating Forced Air, Natural Gas
Cooling None
Flooring Ceramic Tile, Laminate, Vinyl
Fireplaces Number 2
Fireplaces Type Gas
Appliance Electric Cooktop, Garage Control(s), Microwave Hood Fan, Oven-Built-In, Refrigerator, Washer/Dryer, Water Softener, Window Coverings
Laundry In Basement, Laundry Room, Sink
Exterior
Parking Features Asphalt, Driveway, Garage Faces Front, Oversized, Single Garage Attached
Garage Spaces 1.0
Garage Description Asphalt, Driveway, Garage Faces Front, Oversized, Single Garage Attached
Fence Fenced
Community Features Park, Playground, Schools Nearby, Shopping Nearby, Sidewalks, Street Lights
Roof Type Asphalt Shingle
Porch Deck, Patio, Rear Porch
Lot Frontage 66.24
Exposure W
Total Parking Spaces 2
Building
Lot Description Back Lane, Back Yard, Corner Lot, Fruit Trees/Shrub(s), Front Yard, Lawn, Garden, Landscaped, Level, Many Trees, Street Lighting, Underground Sprinklers, Private
Foundation Poured Concrete
Architectural Style 4 Level Split
Level or Stories 4 Level Split
Structure Type Brick,Vinyl Siding,Wood Frame
Others
Restrictions None Known
Tax ID 82712483
Ownership Private
Read Less Info
Want to know what your home might be worth? Contact us for a FREE valuation!

Our team is ready to help you sell your home for the highest possible price ASAP
GET MORE INFORMATION





