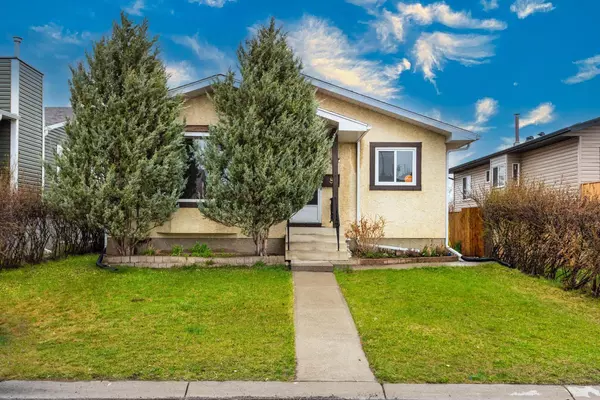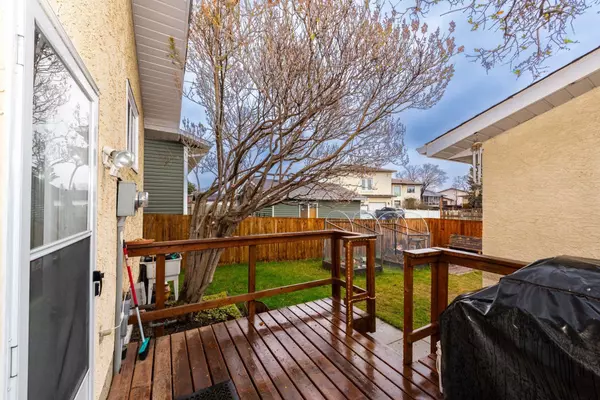For more information regarding the value of a property, please contact us for a free consultation.
Key Details
Sold Price $580,100
Property Type Single Family Home
Sub Type Detached
Listing Status Sold
Purchase Type For Sale
Square Footage 1,220 sqft
Price per Sqft $475
Subdivision Castleridge
MLS® Listing ID A2130021
Sold Date 05/21/24
Style Bungalow
Bedrooms 4
Full Baths 2
Originating Board Calgary
Year Built 1981
Annual Tax Amount $2,704
Tax Year 2023
Lot Size 4,187 Sqft
Acres 0.1
Property Description
This must see Well Maintained and stunning home is situated in the quiet CUL-DE-SAC street of Castleridge, Conveniently located, this home is surrounded by a wealth of amenities including shopping centre's, schools, and transportation options, all within walking distance. Two Fully finished levels with Living Room, kitchen, Three Bedrooms and 3pc Bathroom on the main and 1 large bedroom, Recreational Room, Family Room, 3pc bath and 2nd kitchen in the basement. Basement Recreational room is tastefully designed with Bar option. Recent Renovation includes installed a New gas line from the house to garage and New heater in the garage, Fence that was done last year, furnace installed in 2016, laminate flooring in basement, TileS in lower kitchen laundry room bathroom and bottom of stairs, remodelled lower bathroom with shower and toilet. . Over-Sized, insulated and heated 23x19.5 ft Garage is available for Ample parking and storage space. Don't miss out on the opportunity to make this lovely home yours. Schedule a viewing today!
Location
Province AB
County Calgary
Area Cal Zone Ne
Zoning R-C1
Direction W
Rooms
Basement Finished, Full
Interior
Interior Features Open Floorplan
Heating Forced Air, Natural Gas
Cooling None
Flooring Ceramic Tile, Hardwood, Laminate
Appliance Dishwasher, Refrigerator, Stove(s), Washer/Dryer
Laundry In Basement
Exterior
Parking Features Double Garage Detached
Garage Spaces 2.0
Garage Description Double Garage Detached
Fence Fenced
Community Features Park, Playground, Schools Nearby, Shopping Nearby
Roof Type Asphalt Shingle
Porch Deck
Lot Frontage 41.14
Exposure W
Total Parking Spaces 2
Building
Lot Description Back Lane, Back Yard, Cul-De-Sac, Level, Rectangular Lot
Foundation Poured Concrete
Architectural Style Bungalow
Level or Stories One
Structure Type Concrete,Stucco,Wood Frame
Others
Restrictions None Known
Tax ID 82845854
Ownership Probate
Read Less Info
Want to know what your home might be worth? Contact us for a FREE valuation!

Our team is ready to help you sell your home for the highest possible price ASAP




