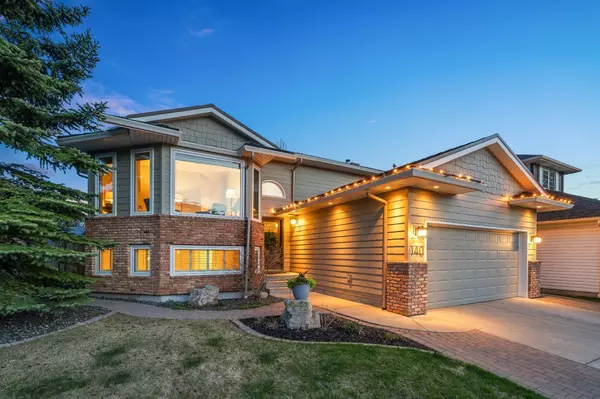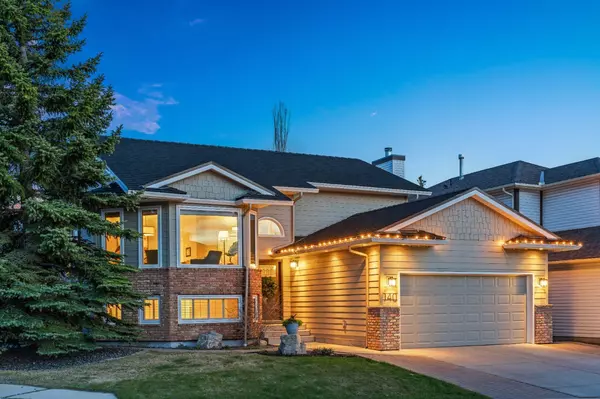For more information regarding the value of a property, please contact us for a free consultation.
Key Details
Sold Price $925,000
Property Type Single Family Home
Sub Type Detached
Listing Status Sold
Purchase Type For Sale
Square Footage 1,732 sqft
Price per Sqft $534
Subdivision Edgemont
MLS® Listing ID A2130736
Sold Date 05/21/24
Style Bi-Level
Bedrooms 5
Full Baths 3
Originating Board Calgary
Year Built 1992
Annual Tax Amount $4,202
Tax Year 2023
Lot Size 6,447 Sqft
Acres 0.15
Property Description
Welcome home to one of the best-maintained houses in all of Edgemont! Nestled in a quiet cul-de-sac, this corner lot backs onto a playground and green space. Once inside, you’re greeted by double-height ceilings and a completely renovated interior–no dated finishings here! Upstairs, the large windows and tall ceilings give your living room/dining room combination an expansive feel. Past that, the open-concept kitchen features two ovens, a gas range, a French-door fridge, matched with a brand-new stainless steel faucet. Just off of the kitchen is a door that leads to your large deck, complete with a gas hook-up and privacy frosted glass. Back inside, the large primary bedroom has tons of natural light, even in the en-suite which has heated floors, an air-jet tub, and double sinks. Upstairs, you’ll also find two more bedrooms and a bathroom with a walk-in shower. Downstairs, the basement is not only finished but re-finished with brand-new vinyl plank flooring. The downstairs bathroom has heated floors and double sinks. In addition to two more bedrooms, the basement also has a family room, laundry room, wine cellar, and a sound-proofed home theatre. And that’s just inside the home! There is also a double attached garage with an EV charger, which leads to your completely landscaped exterior, including a sprinkler system. The roof is made of rubber hail-resistant shingles and the Hardie Board siding is extra durable. This home is move-in ready with recently replaced water tanks, triple-pane windows, electrical switches, and a fresh coat of paint–there are too many updates to name in this well-loved home! Book your showing today to see why homes like this don’t come up often!
Location
Province AB
County Calgary
Area Cal Zone Nw
Zoning R-C1
Direction NW
Rooms
Other Rooms 1
Basement Finished, Full
Interior
Interior Features Breakfast Bar, Ceiling Fan(s), Central Vacuum, Closet Organizers, Double Vanity, Open Floorplan, Soaking Tub, Walk-In Closet(s)
Heating Forced Air, Natural Gas
Cooling None
Flooring Hardwood, Tile
Fireplaces Number 2
Fireplaces Type Gas
Appliance Bar Fridge, Built-In Oven, Dishwasher, Dryer, Freezer, Garage Control(s), Gas Range, Microwave, Refrigerator, Washer, Window Coverings
Laundry In Basement, Laundry Room
Exterior
Parking Features Double Garage Attached, Driveway, Front Drive, Garage Door Opener, Garage Faces Front, Off Street, On Street
Garage Spaces 2.0
Garage Description Double Garage Attached, Driveway, Front Drive, Garage Door Opener, Garage Faces Front, Off Street, On Street
Fence Fenced
Community Features Park, Playground, Schools Nearby, Shopping Nearby, Sidewalks, Street Lights, Walking/Bike Paths
Roof Type Rubber
Porch Deck
Lot Frontage 74.87
Total Parking Spaces 4
Building
Lot Description Back Yard, Backs on to Park/Green Space, Corner Lot, Lawn, No Neighbours Behind, Landscaped, Treed
Foundation Poured Concrete
Architectural Style Bi-Level
Level or Stories Bi-Level
Structure Type Cement Fiber Board,Wood Frame
Others
Restrictions Restrictive Covenant,Utility Right Of Way
Tax ID 82992800
Ownership Private
Read Less Info
Want to know what your home might be worth? Contact us for a FREE valuation!

Our team is ready to help you sell your home for the highest possible price ASAP
GET MORE INFORMATION





