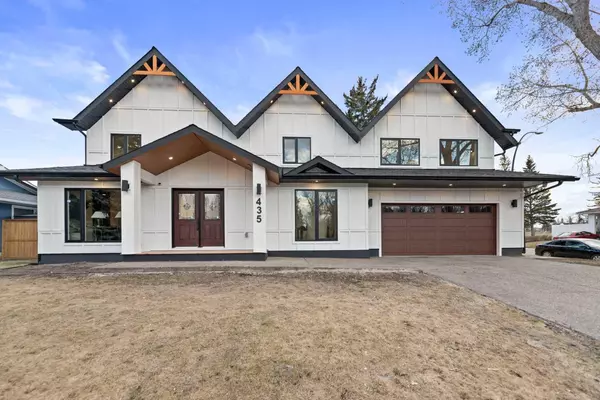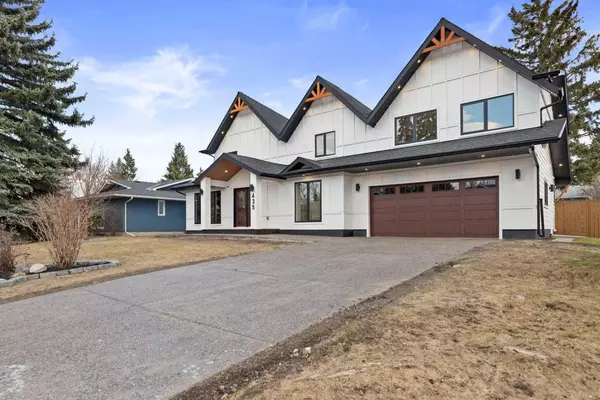For more information regarding the value of a property, please contact us for a free consultation.
Key Details
Sold Price $1,745,000
Property Type Single Family Home
Sub Type Detached
Listing Status Sold
Purchase Type For Sale
Square Footage 2,676 sqft
Price per Sqft $652
Subdivision Willow Park
MLS® Listing ID A2117672
Sold Date 05/19/24
Style 2 Storey
Bedrooms 5
Full Baths 3
Half Baths 2
Originating Board Calgary
Year Built 1969
Annual Tax Amount $5,244
Tax Year 2023
Lot Size 9,235 Sqft
Acres 0.21
Property Description
HUGE LOT | RENOVATED INSIDE AND OUT | EXTENDED | BRIGHT & SPACIOUS | MODERN OPEN CONCEPT | 5 BEDS & 3 FULL & 2 HALF BATHS | GYM | WET BAR | OVERSIZED ATTACHED GARAGE | 9235 SQFT LOT | Welcome to your dream home in the sought after community of Willow Park! Fantastic location situated on a HUGE corner lot with a south backyard and steps to St William School and playground and walking distance to amenities like Trico Center, Southcenter Mall, Safeway, and other shops. This stunning home is completely remodeled with unlimited upgrades and features with all the city permits and Engineer consultation, to give you the warmth of a home. Offering 3681 SqFt of living space with an oversized attached garage. Bright and spacious main floor features a large front window which gives you plenty of sunlight and features a modern open concept with a living room, a cozy gas fireplace & a large space for a dining room. The brand new , elegant and tastefully designed kitchen is a dream for anybody and includes a large center island, premium quartz countertops, stainless steel appliances,gas range and lot of storage space and above all a security camera screen for your security. For your convenience, there are also two powder rooms. As you go further, there is an office room overlooking the front entrance. There is a large mud room connected to the garage and backyard. The open-to-above space on the main floor gives a gives a grand feeling with a large 15-Light Wagon Wheel Rustic Chandelier. The Oak railing adds more to the beauty of this home. As you go upstairs, you are greated with a family room and 4 bedrooms including a massive primary bedroom with an electric fireplace which could be anybody's dream room and an attached 5 piece ensuite and walk in closet. Attached to the walk in closet is also a laundry room for your comfort. Downstairs in the basement, you will find a large recreation room featuring electric fireplace and a wet bar for hosting friends and families. The rec room is also wired for a projector if needed in the future. To add to the list , there is a gym room for your fitness routines and a 5th bedroom, and another 3 pc washroom to complete this floor. All new concrete in the front driveway and back patio and epoxy flooring in the garage are a few other features.Brand new furnace, hot water tank,roof shingles,siding, hardwood flooring,carpet,etc etc . A must see home.....Please call your realtor and book your showing.
Location
Province AB
County Calgary
Area Cal Zone S
Zoning RC-1
Direction N
Rooms
Other Rooms 1
Basement Finished, Full
Interior
Interior Features Bar, Built-in Features, Chandelier, Closet Organizers, Kitchen Island, Open Floorplan, Quartz Counters, Vinyl Windows, Walk-In Closet(s), Wet Bar, Wired for Sound
Heating Forced Air, Natural Gas
Cooling None
Flooring Carpet, Hardwood, Tile
Fireplaces Number 3
Fireplaces Type Electric, Gas
Appliance Bar Fridge, Dishwasher, Dryer, Gas Range, Microwave, Refrigerator, Washer
Laundry Upper Level
Exterior
Parking Features Double Garage Attached, Driveway, Garage Faces Front, Off Street
Garage Spaces 4.0
Garage Description Double Garage Attached, Driveway, Garage Faces Front, Off Street
Fence Fenced
Community Features Golf, Park, Playground, Schools Nearby, Shopping Nearby
Roof Type Asphalt Shingle
Porch Patio
Lot Frontage 91.18
Total Parking Spaces 4
Building
Lot Description Back Lane, Corner Lot, Few Trees, Landscaped
Foundation Poured Concrete
Architectural Style 2 Storey
Level or Stories Two
Structure Type Wood Frame
Others
Restrictions None Known
Tax ID 83007139
Ownership Private
Read Less Info
Want to know what your home might be worth? Contact us for a FREE valuation!

Our team is ready to help you sell your home for the highest possible price ASAP
GET MORE INFORMATION





