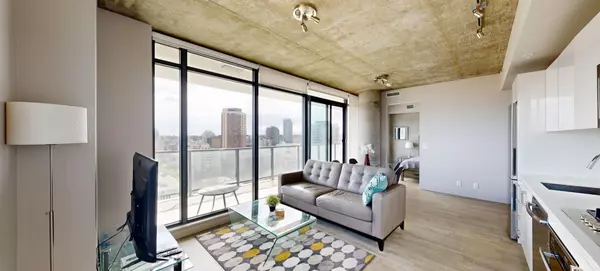For more information regarding the value of a property, please contact us for a free consultation.
Key Details
Sold Price $440,000
Property Type Condo
Sub Type Apartment
Listing Status Sold
Purchase Type For Sale
Square Footage 667 sqft
Price per Sqft $659
Subdivision Beltline
MLS® Listing ID A2126774
Sold Date 05/18/24
Style High-Rise (5+)
Bedrooms 2
Full Baths 1
Condo Fees $619/mo
Originating Board Calgary
Year Built 2017
Annual Tax Amount $1,951
Tax Year 2023
Property Sub-Type Apartment
Property Description
This two-bedroom SUNNY southeast Corner Unit perfectly “frames” the majestic Calgary Tower! Your almost NEW condo showcases an open concept lifestyle throughout all the main living areas with floor to ceiling windows, chic styling, nine-foot ceilings and sliding doors to the balcony. The kitchen is stylish and minimalistic with stainless steel appliances, gas range, quartz countertops, high gloss cabinets and subway style backsplash. View the prestigious Beltline district as you soak up the summer sun on your expansive 200 sq. ft south facing (very large for the area) patio. Notice the high end four-inch baseboards and two and ½ inch door casing. The 6th and 10th development features stunning architecture and sleek design. The amazing building amenities include executive concierge, fitness room, owner's lounge, outdoor pool deck and exterior water features. Enjoy walking to all of your favorite local restaurants, cocktail bars, pubs and coffee shops.
Location
Province AB
County Calgary
Area Cal Zone Cc
Zoning CC-X
Direction SE
Rooms
Basement None
Interior
Interior Features Kitchen Island, Open Floorplan, Quartz Counters
Heating Forced Air
Cooling Central Air
Flooring Hardwood, Tile
Appliance Central Air Conditioner, Dishwasher, Gas Cooktop, Microwave Hood Fan, Oven-Built-In, Refrigerator, Washer/Dryer
Laundry In Unit
Exterior
Parking Features Titled, Underground
Garage Description Titled, Underground
Community Features Clubhouse, Pool
Amenities Available Fitness Center, Outdoor Pool, Recreation Room, Secured Parking
Porch Balcony(s)
Exposure SE
Total Parking Spaces 1
Building
Lot Description City Lot
Story 31
Foundation Slab
Architectural Style High-Rise (5+)
Level or Stories Single Level Unit
Structure Type Concrete
Others
HOA Fee Include Common Area Maintenance,Heat,Parking,Professional Management,Reserve Fund Contributions,Sewer,Trash,Water
Restrictions None Known
Tax ID 82997623
Ownership Private
Pets Allowed Yes
Read Less Info
Want to know what your home might be worth? Contact us for a FREE valuation!

Our team is ready to help you sell your home for the highest possible price ASAP




