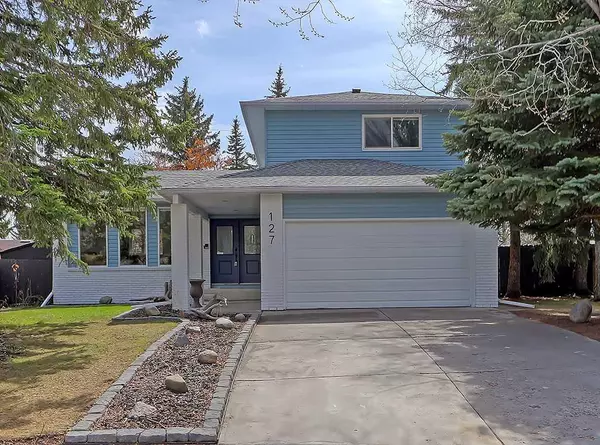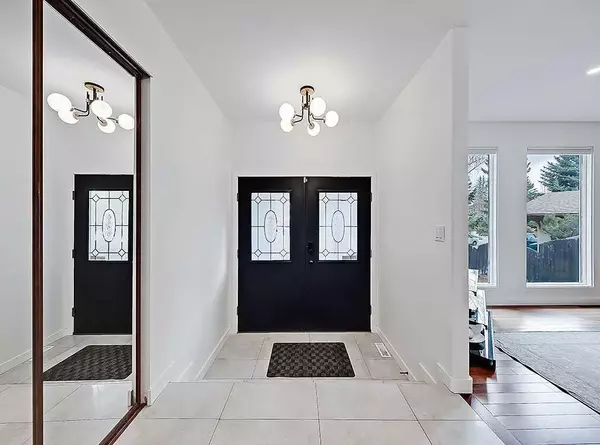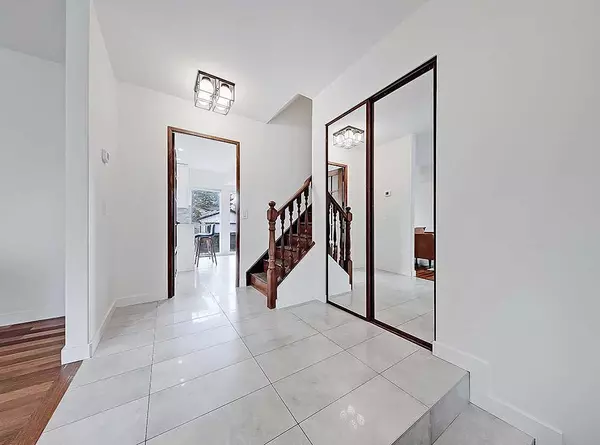For more information regarding the value of a property, please contact us for a free consultation.
Key Details
Sold Price $898,200
Property Type Single Family Home
Sub Type Detached
Listing Status Sold
Purchase Type For Sale
Square Footage 1,765 sqft
Price per Sqft $508
Subdivision Silver Springs
MLS® Listing ID A2128283
Sold Date 05/18/24
Style 2 Storey
Bedrooms 4
Full Baths 3
Half Baths 1
Originating Board Calgary
Year Built 1974
Annual Tax Amount $4,222
Tax Year 2023
Lot Size 7,739 Sqft
Acres 0.18
Property Description
Welcome to 127 Silver Ridge Close. This renovated home is situated on a large south facing pie lot on a quiet street. Offering 4 total bedrooms (3+1), 3.5 bathrooms, over 2,685 total developed square feet, endless renovations and updates with pride of ownership that is rare to find! Walking through the front door you are greeted by a wide entry way with a front closet in close proximity. The formal living room is located at the front of the home and features large, extended windows. This flows seamlessly into the generously sized formal dining room. Through a walkway and into the sun drenched and fully renovated kitchen. New cabinetry, counters, tile floors, backsplash, stainless steel appliances. There is a space off the kitchen that is perfect as a breakfast nook, again with a large window overlooking the expansive backyard. Beyond and down two steps is the family room. This cozy space is anchored by a wood burning fireplace (with gas lighter). The main floor living spaces feature solid hardwood flooring. Down the back hall we find a functional mudroom off the double attached garage as well as the laundry room which also features additional storage. The main floor is completed by a gorgeous powder room. Upstairs we find a total of 3 bedrooms. The two secondary bedrooms have fantastic south exposure and are generously sized, they share a fully renovated 4-piece bathroom. The primary bedroom is located at the front of the home and features a 4-piece ensuite with a custom tiled shower and walk-in closet. The basement is home to a large recreation space anchored by another wood burning fireplace (with gas supply line). Another bedroom with a 3-piece ensuite and custom cedar sauna complete the living spaces of the basement. There is a ton of unfinished storage space in the basement. The large south facing backyard is a haven for the gardener or sun bather. Silver Springs, voted Calgary's number 1 community, is a charming community nestled in Calgary's Northwest. With mature trees, spacious parks, and a network of winding pathways, Silver Springs offers residents a serene retreat from the hustle and bustle of city life. The community is anchored by the picturesque Bow River and its adjacent ravines, providing ample opportunities for outdoor recreation. There is a pool, outdoor rink, racket facilities, shops and restaurants and much more located with the community.
Location
Province AB
County Calgary
Area Cal Zone Nw
Zoning R-C1
Direction N
Rooms
Other Rooms 1
Basement Finished, Full
Interior
Interior Features Built-in Features, Closet Organizers, Quartz Counters, Sauna, Vinyl Windows, Walk-In Closet(s)
Heating Forced Air
Cooling None
Flooring Carpet, Ceramic Tile, Hardwood
Fireplaces Number 2
Fireplaces Type Wood Burning
Appliance Dishwasher, Dryer, Gas Stove, Microwave Hood Fan, Refrigerator, Washer, Window Coverings
Laundry Laundry Room, Main Level
Exterior
Parking Features Double Garage Attached
Garage Spaces 2.0
Garage Description Double Garage Attached
Fence Fenced
Community Features Park, Playground, Pool, Schools Nearby, Shopping Nearby, Sidewalks, Street Lights, Tennis Court(s), Walking/Bike Paths
Roof Type Asphalt Shingle
Porch Patio
Lot Frontage 46.66
Total Parking Spaces 4
Building
Lot Description Back Lane, Back Yard, Cul-De-Sac, Landscaped, Pie Shaped Lot, Private
Foundation Poured Concrete
Architectural Style 2 Storey
Level or Stories Two
Structure Type Brick,Vinyl Siding,Wood Frame
Others
Restrictions Encroachment
Tax ID 82746764
Ownership Private
Read Less Info
Want to know what your home might be worth? Contact us for a FREE valuation!

Our team is ready to help you sell your home for the highest possible price ASAP
GET MORE INFORMATION





