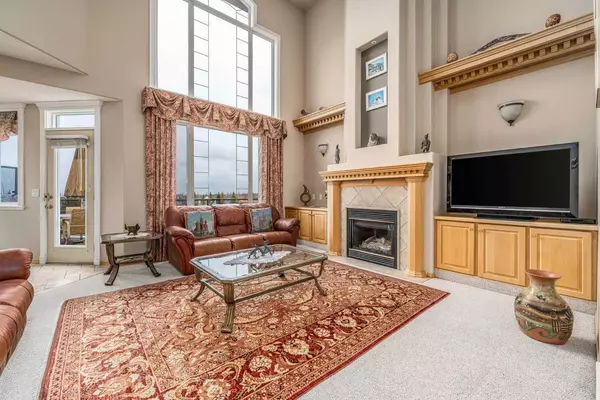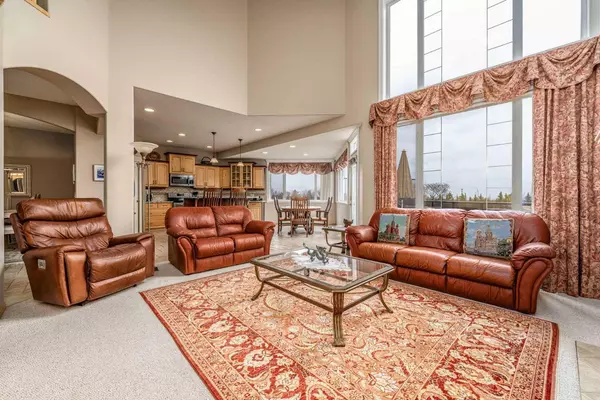For more information regarding the value of a property, please contact us for a free consultation.
Key Details
Sold Price $996,000
Property Type Single Family Home
Sub Type Detached
Listing Status Sold
Purchase Type For Sale
Square Footage 2,342 sqft
Price per Sqft $425
Subdivision Panorama Hills
MLS® Listing ID A2124996
Sold Date 05/17/24
Style 2 Storey
Bedrooms 5
Full Baths 3
Half Baths 1
HOA Fees $8/ann
HOA Y/N 1
Originating Board Calgary
Year Built 2000
Annual Tax Amount $5,549
Tax Year 2023
Lot Size 6,436 Sqft
Acres 0.15
Property Description
*Open House Canceled* Watch YouTube Cinematic Tour for Full Experience of This Estate Home! Presenting a walkout original-owner home backing on to a golf course with spectacular views from the main level and primary bedroom! This former showhome built by Arcuri has 5 total bedrooms and 3,400 square feet of total living space in Panorama Hills Estates. Surrounded by walking paths, quick access to Deerfoot & Stoney Trail, downtown and all amenities, this family home is sure to fulfill every need the active and growing family has. Showcasing many unique features such as custom tilework, extra wood built-ins throughout, rounded wall edges, custom nooks and archways, it is evident that this home was built with passion and attention to detail. The main level has a grand main living area with soaring 18' ceilings open to above with expansive windows facing South and a gas fireplace. The chef's kitchen has newer appliances, granite counters, an eat-up island, under-cabinet lighting and two-toned cabinets and is open to a dining space that walks out to a glass-paned deck where you will take in the views, and even enjoy fireworks from! A formal dining room, main floor office, powder room, laundry and access to the fully finished double garage complete this level. Four bedrooms plus a full bathroom on the upper level, with the primary having a walk-in closet and an executive ensuite with corner jetted tub, dual separate vanity and walk-in shower. The walkout basement has a rec room with a wet bar and gas fireplace, a 5th bedroom and full bathroom. An enclosed sunroom with windows all around houses a high-end wood-surround hot tub with built-in bar and a new cover and leads to the spacious South-facing yard with a drywalled and powered shed. Some extra perks are an underground sprinkler system on the entire property, upgraded Legacy 50 roof installed in 2017, phantom screen doors throughout, two hot water tanks and this home has been pet-free and smoke-free for its entire lifetime. If you have been eagerly waiting for a walkout golf course home, don't let this one pass you by and make it yours!
Location
Province AB
County Calgary
Area Cal Zone N
Zoning R-1
Direction N
Rooms
Other Rooms 1
Basement Finished, Full, Walk-Out To Grade
Interior
Interior Features Built-in Features, Central Vacuum, Double Vanity, Granite Counters, High Ceilings, Jetted Tub, Kitchen Island, No Animal Home, No Smoking Home, Open Floorplan, Pantry, Walk-In Closet(s), Wet Bar
Heating Central
Cooling None
Flooring Carpet, Ceramic Tile
Fireplaces Number 2
Fireplaces Type Gas
Appliance Dishwasher, Electric Stove, Garage Control(s), Microwave Hood Fan, Refrigerator, Washer/Dryer, Window Coverings
Laundry Main Level
Exterior
Parking Features Concrete Driveway, Double Garage Attached, Front Drive, Garage Door Opener
Garage Spaces 2.0
Garage Description Concrete Driveway, Double Garage Attached, Front Drive, Garage Door Opener
Fence Partial
Community Features Clubhouse, Golf, Park, Playground, Pool, Schools Nearby, Shopping Nearby, Walking/Bike Paths
Amenities Available None
Roof Type Asphalt Shingle
Porch Deck
Lot Frontage 38.29
Total Parking Spaces 4
Building
Lot Description Back Yard, Backs on to Park/Green Space, Close to Clubhouse, No Neighbours Behind, Landscaped, Underground Sprinklers, On Golf Course, Sloped Down, Views
Foundation Poured Concrete
Architectural Style 2 Storey
Level or Stories Two
Structure Type Stone,Stucco
Others
Restrictions Restrictive Covenant
Tax ID 83103645
Ownership Private
Read Less Info
Want to know what your home might be worth? Contact us for a FREE valuation!

Our team is ready to help you sell your home for the highest possible price ASAP




