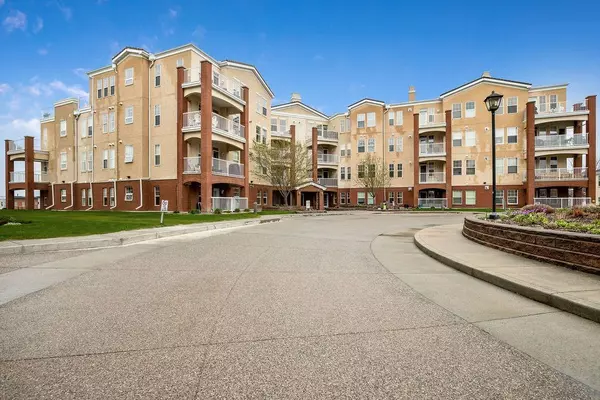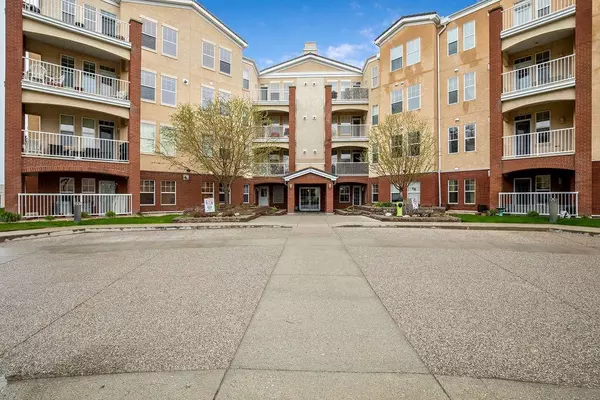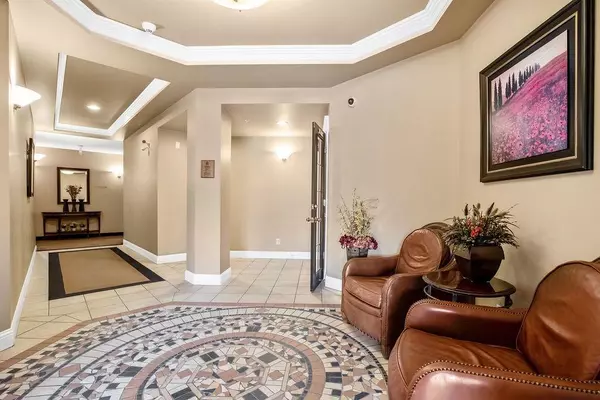For more information regarding the value of a property, please contact us for a free consultation.
Key Details
Sold Price $425,000
Property Type Condo
Sub Type Apartment
Listing Status Sold
Purchase Type For Sale
Square Footage 1,190 sqft
Price per Sqft $357
Subdivision Shawnee Slopes
MLS® Listing ID A2126511
Sold Date 05/17/24
Style Low-Rise(1-4)
Bedrooms 2
Full Baths 2
Condo Fees $643/mo
Originating Board Calgary
Year Built 1999
Annual Tax Amount $1,859
Tax Year 2023
Property Description
MOVE-IN READY! This beautifully cared for 2 BEDROOMS plus DEN, 2 FULL BATHs, and 2 TITLED UNDERGROUND PARKING STALLS unit is located in the highly sought after Beacon Hill complex. The open concept floor plan features a spacious kitchen with SS appliances and plenty of storage including a spacious french door pantry. The dining area and living room complete with gas fireplace and large windows allow for an abundance of natural light. Patio doors directly off the living room take you onto the spacious balcony where there is a natural gas hookup bbq and plenty of outdoor entertaining space. Retreat to the master suite, with walk-in closet and a full ensuite bathroom, complete with both soaking tub and shower. The second bedroom and full bathroom is located on the opposite side of the unit allowing other family members or guests their own sense of private retreat. The den can be used as a home office, flex room or additional relaxing tv area. Both bedrooms have private direct access to the balcony complete with phantom screen doors to enjoy those warm summer nights. This exceptionally managed building features many exclusive amenities for all residents to enjoy: 2 SECURE UNDERGROUND HEATED PARKING stalls (titled), CARWASH bay, BIKE storage, additional SECURE STORAGE units, FITNESS Centre, GUEST SUITES, and ENTERTAINMENT Room. With its prime location close to shops, Restaurants, Public Transit, Fish Creek Park, Montessori Schools, F45 Gym, Rootbar Salon, Dentist - this property offers the perfect blend of convenience and luxury living. Make this place your HOME!
Location
Province AB
County Calgary
Area Cal Zone S
Zoning M-C2 d106
Direction SW
Rooms
Other Rooms 1
Interior
Interior Features Breakfast Bar, Ceiling Fan(s), Closet Organizers, Crown Molding, Elevator, French Door, Laminate Counters, No Animal Home, No Smoking Home, Open Floorplan, Pantry, Recreation Facilities, Soaking Tub, Storage, Vinyl Windows, Walk-In Closet(s)
Heating Baseboard, Fireplace(s)
Cooling Other
Flooring Carpet, Ceramic Tile, Hardwood
Fireplaces Number 1
Fireplaces Type Gas, Living Room, Mantle, Tile
Appliance Dishwasher, Electric Stove, Garage Control(s), Microwave Hood Fan, Refrigerator, Washer/Dryer Stacked
Laundry In Unit
Exterior
Parking Features Garage Door Opener, Guest, Heated Garage, Parkade, Secured, Titled, Underground
Garage Spaces 2.0
Garage Description Garage Door Opener, Guest, Heated Garage, Parkade, Secured, Titled, Underground
Community Features Golf, Park, Schools Nearby, Shopping Nearby, Sidewalks, Street Lights, Walking/Bike Paths
Amenities Available Bicycle Storage, Car Wash, Elevator(s), Fitness Center, Guest Suite, Parking, Party Room, Recreation Room, Secured Parking, Snow Removal, Storage, Trash, Visitor Parking, Workshop
Roof Type Clay Tile
Accessibility Accessible Common Area, Accessible Hallway(s)
Porch Balcony(s)
Exposure NE
Total Parking Spaces 2
Building
Story 4
Architectural Style Low-Rise(1-4)
Level or Stories Single Level Unit
Structure Type Brick,Stucco
Others
HOA Fee Include Common Area Maintenance,Heat,Insurance,Interior Maintenance,Maintenance Grounds,Parking,Professional Management,Reserve Fund Contributions,Sewer,Snow Removal,Trash,Water
Restrictions Pets Not Allowed
Tax ID 83221444
Ownership Private
Pets Allowed No
Read Less Info
Want to know what your home might be worth? Contact us for a FREE valuation!

Our team is ready to help you sell your home for the highest possible price ASAP




