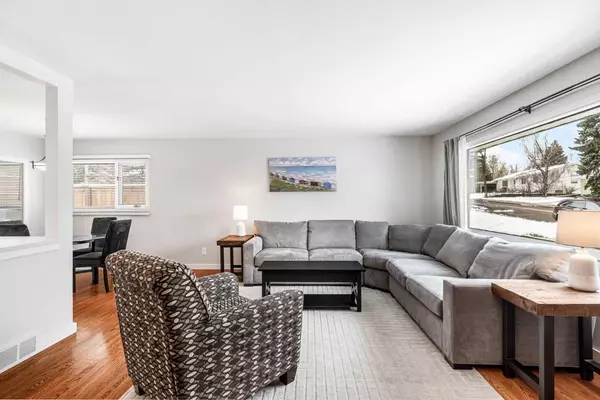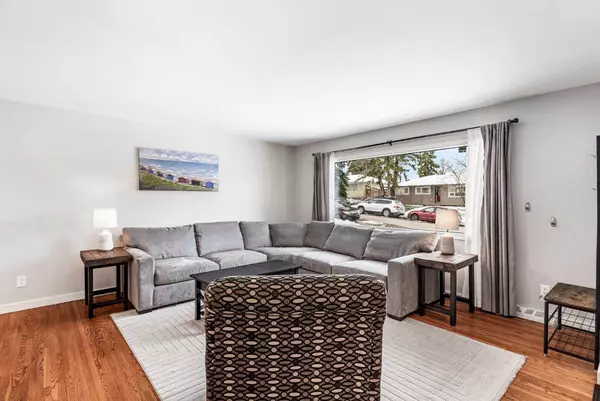For more information regarding the value of a property, please contact us for a free consultation.
Key Details
Sold Price $650,000
Property Type Single Family Home
Sub Type Detached
Listing Status Sold
Purchase Type For Sale
Square Footage 1,019 sqft
Price per Sqft $637
Subdivision Haysboro
MLS® Listing ID A2127515
Sold Date 05/17/24
Style Bungalow
Bedrooms 4
Full Baths 2
Originating Board Calgary
Year Built 1958
Annual Tax Amount $3,391
Tax Year 2023
Lot Size 5,597 Sqft
Acres 0.13
Property Description
Your search stops here! An amazing bungalow in the sought after community of Haysboro. This is an unbeatable location that is close to the c-train, shopping, many schools, the Bow River Pathway system, and a convenient drive to Calgary's major roadways. On the main level are three generous bedrooms and one bathroom. The kitchen has been recently updated with new flooring, cabinets and appliances, and is open to the living room. Just steps away is a sunny and private backyard which makes entertaining friends and family easy and fun! This south-facing backyard is upgraded with a large deck and patio area, lush green grass, a natural gas line for a BBQ or fire table and a hot water tap outside (the kids will never jump in a freezing cold backyard pool again!) The fully developed basement is complete with a large living room, accompanied by a temperature regulated gas fireplace, a fourth bedroom (window does not meet egress), full bathroom, laundry room, and large storage room. Additional updates include a new roof and fence, ensuring peace of mind for years to come. With its blend of modern amenities and thoughtful upgrades, this Haysboro gem offers the perfect combination of family living and inner-city location.
Location
Province AB
County Calgary
Area Cal Zone S
Zoning R-C1
Direction N
Rooms
Basement Finished, Full
Interior
Interior Features Closet Organizers, No Smoking Home, Quartz Counters, See Remarks, Storage
Heating Forced Air, Natural Gas
Cooling Central Air
Flooring Carpet, Hardwood, Linoleum
Fireplaces Number 1
Fireplaces Type Gas
Appliance Central Air Conditioner, Dishwasher, Garage Control(s), Induction Cooktop, Instant Hot Water, Microwave Hood Fan, Refrigerator, Washer/Dryer, Water Purifier
Laundry In Basement
Exterior
Parking Features Single Garage Detached
Garage Spaces 1.0
Garage Description Single Garage Detached
Fence Fenced
Community Features Playground, Schools Nearby, Shopping Nearby, Sidewalks, Street Lights, Walking/Bike Paths
Roof Type Asphalt Shingle
Porch Deck, See Remarks
Lot Frontage 17.0
Total Parking Spaces 4
Building
Lot Description Back Lane, Back Yard, Cleared, Lawn, Garden, Landscaped, Level, Rectangular Lot
Foundation Poured Concrete
Architectural Style Bungalow
Level or Stories One
Structure Type Vinyl Siding,Wood Frame
Others
Restrictions None Known
Tax ID 82857187
Ownership Private
Read Less Info
Want to know what your home might be worth? Contact us for a FREE valuation!

Our team is ready to help you sell your home for the highest possible price ASAP
GET MORE INFORMATION





