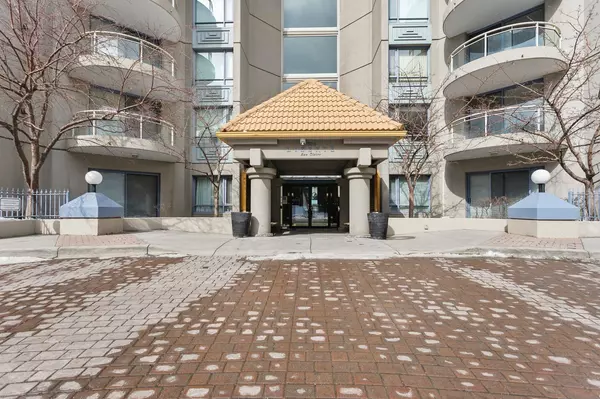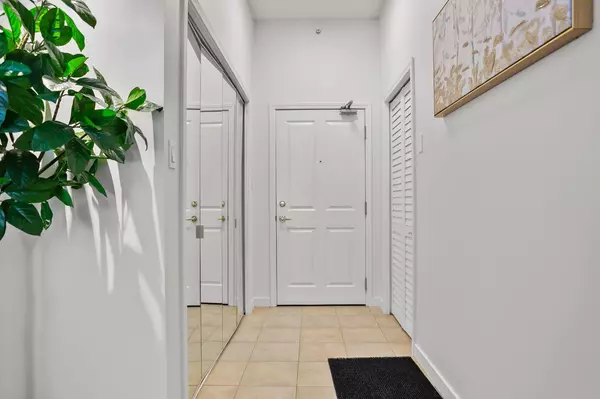For more information regarding the value of a property, please contact us for a free consultation.
Key Details
Sold Price $352,500
Property Type Condo
Sub Type Apartment
Listing Status Sold
Purchase Type For Sale
Square Footage 866 sqft
Price per Sqft $407
Subdivision Eau Claire
MLS® Listing ID A2130337
Sold Date 05/16/24
Style Apartment
Bedrooms 1
Full Baths 2
Condo Fees $677/mo
Originating Board Calgary
Year Built 1999
Annual Tax Amount $1,373
Tax Year 2023
Property Description
Presenting a superior opportunity to acquire a charming one-bedroom plus den condo with two bathrooms situated in the heart of Eau Claire, a highly prized locale. The prime positioning of the Liberte complex offers convenient accessibility to the picturesque riverfront, an extensive network of walking paths, eclectic restaurants, and the lively downtown area. The complex boasts ample amenities such as a well-equipped exercise room and a sizable party/meeting room. Upon entering the elegant unit, you will immediately be enticed by the spacious open-plan layout and the majestic high ceilings. The design offers an effortless flow between the kitchen with brand new stainless appliances, dining area, living room, and the open-concept den, making it an ideal setting for hosting and entertaining. The cozy living area is complemented by a gas fireplace and an adjoining patio that overlooks a lush grassy area, reinforcing the feeling of a tranquil retreat. The master suite is considerably spacious, enhanced with a sizeable ensuite, ample closet space, and freshly installed carpeting. Newly painted and well-maintained, this unit also comes with the added benefit of an underground parking space that is titled, as well as a storage locker. Whether you're seeking an attractive investment opportunity or a stylish home to call your own, this unit warrants your attention. Further sweetening the deal is the offering of immediate possession. Don't miss out on the opportunity to view this enviable property.
Location
Province AB
County Calgary
Area Cal Zone Cc
Zoning DC (pre 1P2007)
Direction S
Rooms
Other Rooms 1
Basement None
Interior
Interior Features Breakfast Bar, High Ceilings, No Animal Home, No Smoking Home, Open Floorplan
Heating Baseboard, Natural Gas
Cooling None
Flooring Carpet, Laminate, Tile
Fireplaces Number 1
Fireplaces Type Gas, Living Room, Mantle
Appliance Dishwasher, Dryer, Electric Stove, Range Hood, Refrigerator, Washer, Window Coverings
Laundry In Unit
Exterior
Parking Features Heated Garage, Secured, Titled, Underground
Garage Description Heated Garage, Secured, Titled, Underground
Community Features Park, Shopping Nearby, Street Lights, Tennis Court(s), Walking/Bike Paths
Amenities Available Clubhouse, Elevator(s), Fitness Center, Party Room
Porch Patio
Exposure N
Total Parking Spaces 1
Building
Story 15
Foundation Poured Concrete
Architectural Style Apartment
Level or Stories Single Level Unit
Structure Type Concrete
Others
HOA Fee Include Amenities of HOA/Condo,Gas,Heat,Interior Maintenance,Maintenance Grounds,Parking,Professional Management,Reserve Fund Contributions,Sewer,Snow Removal,Trash,Water
Restrictions Pet Restrictions or Board approval Required
Ownership Private
Pets Allowed Restrictions, Yes
Read Less Info
Want to know what your home might be worth? Contact us for a FREE valuation!

Our team is ready to help you sell your home for the highest possible price ASAP
GET MORE INFORMATION





