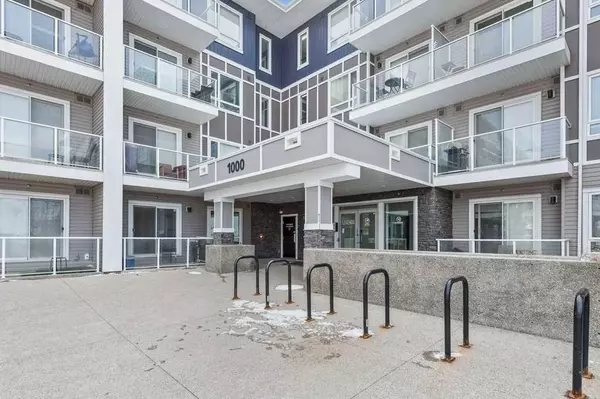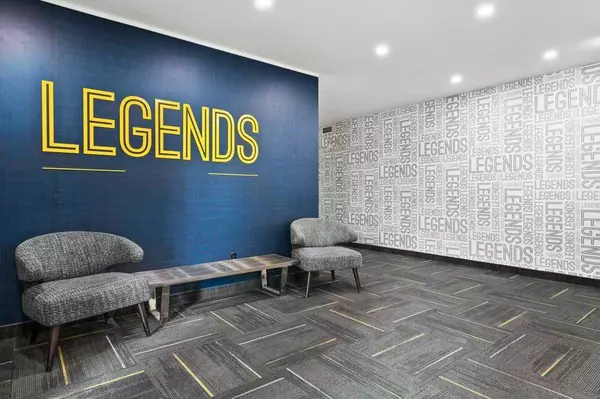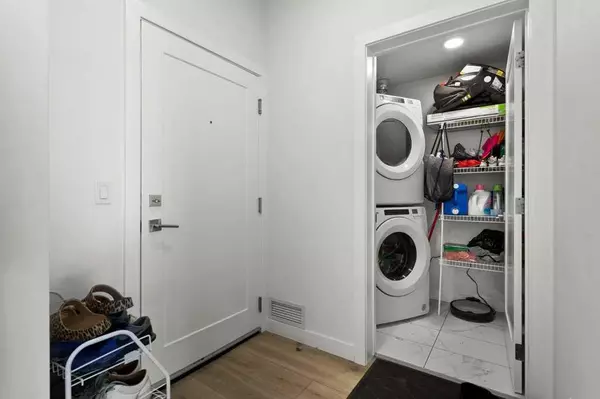For more information regarding the value of a property, please contact us for a free consultation.
Key Details
Sold Price $330,000
Property Type Condo
Sub Type Apartment
Listing Status Sold
Purchase Type For Sale
Square Footage 784 sqft
Price per Sqft $420
Subdivision Cornerstone
MLS® Listing ID A2125842
Sold Date 05/16/24
Style Low-Rise(1-4)
Bedrooms 2
Full Baths 2
Condo Fees $431/mo
HOA Fees $4/ann
HOA Y/N 1
Originating Board Calgary
Year Built 2021
Annual Tax Amount $1,501
Tax Year 2023
Property Description
Welcome to this main floor, 2-bedroom, 2-bathroom condo in the Legends of Cornerstone, offering a blend of luxury and affordability. Nearly 785 sqft with elegant finishes, featuring quartz countertops, pendant lights, stainless steel appliances, and contemporary cabinetry. The kitchen's extended island with a breakfast bar is perfect for prep and entertaining, while the bright living room opens to a spacious west-facing balcony. The primary bedroom boasts a walk-in closet and 4-piece ensuite. A second bedroom also features a walk through closet with a pocket door to 4-piece bathroom. In-suite laundry, den/office area, additional storage, titled parking, and storage add convenience. Legends of Cornerstone presents 12 amenities, including the Owner’s Lounge, Pet Spa, Fitness Centre, Community Garden, Movie Theatre and more.. With easy access to transportation, parks, and the future LRT Station, this development is nestled in a thriving Northeast community, just 20 minutes to Downtown Calgary, 10 minutes to Cross Iron Mills Mall, and a quick drive to the Calgary International Airport.
Location
Province AB
County Calgary
Area Cal Zone Ne
Zoning M-1
Direction E
Interior
Interior Features High Ceilings, Kitchen Island, Open Floorplan, Pantry, Quartz Counters, Recreation Facilities, Storage, Vinyl Windows, Walk-In Closet(s)
Heating Baseboard, Natural Gas
Cooling None
Flooring Tile, Vinyl Plank
Appliance Dishwasher, Electric Stove, Microwave Hood Fan, Refrigerator, Washer/Dryer Stacked, Window Coverings
Laundry In Unit
Exterior
Garage Stall, Underground
Garage Description Stall, Underground
Community Features Park, Playground, Shopping Nearby, Street Lights, Walking/Bike Paths
Amenities Available Bicycle Storage, Community Gardens, Elevator(s), Fitness Center, Party Room, Recreation Facilities, Recreation Room, Secured Parking, Snow Removal, Storage, Visitor Parking
Porch Balcony(s)
Exposure W
Total Parking Spaces 1
Building
Story 4
Architectural Style Low-Rise(1-4)
Level or Stories Single Level Unit
Structure Type Stone,Vinyl Siding,Wood Frame
Others
HOA Fee Include Common Area Maintenance,Heat,Insurance,Maintenance Grounds,Parking,Professional Management,Reserve Fund Contributions,Sewer,Snow Removal,Trash,Water
Restrictions Pet Restrictions or Board approval Required,Restrictive Covenant
Tax ID 82723018
Ownership Private
Pets Description Restrictions, Yes
Read Less Info
Want to know what your home might be worth? Contact us for a FREE valuation!

Our team is ready to help you sell your home for the highest possible price ASAP
GET MORE INFORMATION





