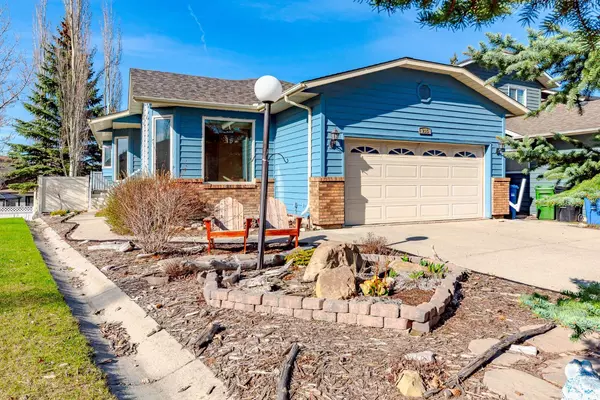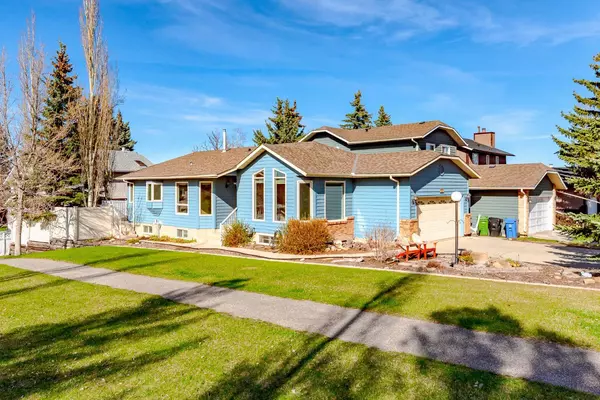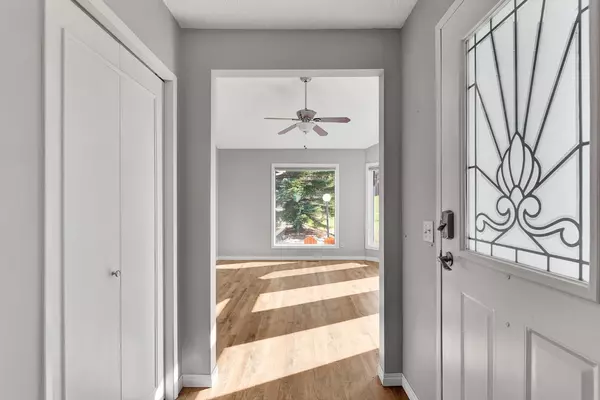For more information regarding the value of a property, please contact us for a free consultation.
Key Details
Sold Price $615,000
Property Type Single Family Home
Sub Type Detached
Listing Status Sold
Purchase Type For Sale
Square Footage 1,328 sqft
Price per Sqft $463
Subdivision Sandstone Valley
MLS® Listing ID A2124127
Sold Date 05/15/24
Style Bungalow
Bedrooms 5
Full Baths 3
Originating Board Calgary
Year Built 1985
Annual Tax Amount $3,026
Tax Year 2023
Lot Size 5,080 Sqft
Acres 0.12
Property Description
Discover the exceptional lifestyle awaiting at 216 Sanderling Place NW, Calgary, a meticulously maintained home nestled in the heart of Sandstone Valley, a vibrant and welcoming community and easy access to amenities. This property, situated in a serene cul-de-sac and bordering lush green space, boasts significant upgrades including energy-efficient triple pane windows installed upstairs in 2022, and recent updates to the furnace, ensuring peace of mind and comfort. Featuring a well-designed layout with 3 bedrooms upstairs and 2 additional bedrooms in the basement, complemented by 3 bathrooms in total, this home accommodates both privacy and convenience for families or guests. Ideal for those seeking tranquility, its prime location offers a blend of privacy and accessibility, nestled next to a green space and part of a community renowned for its friendly atmosphere and excellent location close to schools, parks, and pathways. The interior radiates warmth and invitation, thanks to abundant natural light and a thoughtful arrangement that maximizes space and functionality. Outside, the no maintenance backyard with ample deck space and artificial turf serves as a secluded oasis for relaxation or entertaining, enhancing the property's charm. Experience the home you've been dreaming in the perfect location by scheduling your viewing today and become part of the Sandstone Valley community.
Location
Province AB
County Calgary
Area Cal Zone N
Zoning R-C1
Direction S
Rooms
Other Rooms 1
Basement Finished, Full
Interior
Interior Features See Remarks
Heating Forced Air
Cooling None
Flooring Carpet, Laminate, Tile, Vinyl Plank
Appliance Dishwasher, Dryer, Electric Stove, Freezer, Garage Control(s), Microwave, Range Hood, Washer, Window Coverings
Laundry In Basement
Exterior
Parking Features Double Garage Attached
Garage Spaces 2.0
Garage Description Double Garage Attached
Fence Fenced
Community Features Park, Playground, Schools Nearby, Shopping Nearby, Walking/Bike Paths
Roof Type Asphalt Shingle
Porch Balcony(s)
Lot Frontage 39.73
Total Parking Spaces 4
Building
Lot Description Backs on to Park/Green Space, Cul-De-Sac
Foundation Poured Concrete
Architectural Style Bungalow
Level or Stories One
Structure Type Wood Frame
Others
Restrictions Restrictive Covenant,Utility Right Of Way
Tax ID 82747512
Ownership Private
Read Less Info
Want to know what your home might be worth? Contact us for a FREE valuation!

Our team is ready to help you sell your home for the highest possible price ASAP




