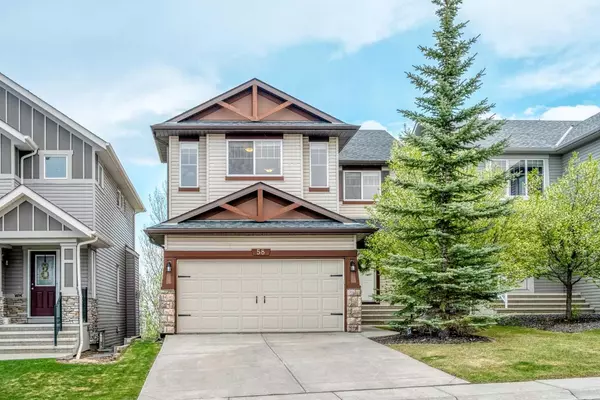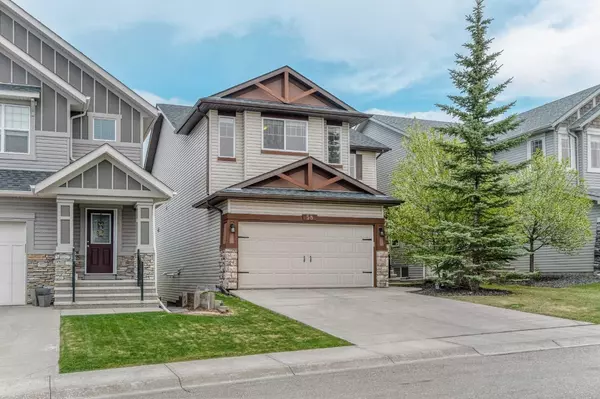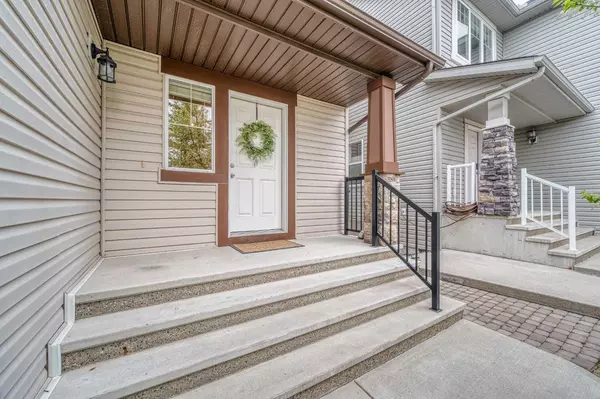For more information regarding the value of a property, please contact us for a free consultation.
Key Details
Sold Price $875,000
Property Type Single Family Home
Sub Type Detached
Listing Status Sold
Purchase Type For Sale
Square Footage 2,316 sqft
Price per Sqft $377
Subdivision Panorama Hills
MLS® Listing ID A2132566
Sold Date 05/15/24
Style 2 Storey
Bedrooms 4
Full Baths 3
Half Baths 1
HOA Fees $21/ann
HOA Y/N 1
Originating Board Calgary
Year Built 2008
Annual Tax Amount $4,909
Tax Year 2023
Lot Size 4,176 Sqft
Acres 0.1
Property Description
Watch your kids walk to Panorama Hills School. Welcome to this Rare Opportunity, Walk-Out 2 Storey Home that Backs onto Green space in the highly sought-after community of Panorama Hills!
| Featuring 3+1 Beds & 3.5 Baths w/ 3,358 sq. ft. of spacious living space | Recent Upgrade: Hardwood Flooring on the Main floor, New Carpet on the Upper Level & Basement | 9' high ceiling on the Main Floor | Granite countertops in the Kitchen | Insulated Double Attached Garage w/ 12' high ceiling & Epoxy flooring | ** Check Out Virtual 3D Tour ** |
Upon entering, you are greeted by the 9' high ceilings and Gleaming Hardwood floors throughout. The open floor concept seamlessly integrated the cozy Family room, complete w/ a gas fireplace and a large window overlooking to the green space. The Kitchen features a center island adorned with granite counters, a raised eating bar, a large corner pantry, and ample cabinets reaching ceiling height. Adjacent to the Kitchen is the sunny East-facing Dining room, which offers an unobstructed view of the Soccer Field and provides access to your Deck. A Flex room by the entrance serves as the perfect home office, while a Laundry room w/ storage space and a Half bath complete this level.
Going up, a spacious Bonus Room awaits, ideal for gatherings with family and friends. The Master Retreat, also graced by the charming view, boasts a spacious walk-in closet and is complemented by a 4 pc Ensuite w/ a soaker tub & L-shaped windows. A 4 pc Bath accompanies 2 additional generously sized Bedrooms.
The Fully finished Walk-out Basement adds further living space, comprising a huge Rec room, a 4th Bedroom, and a Full Bath.
Outside, the fully Fenced and Landscaped Backyard offers a private haven with no neighbors in sight. Your kids can simply dash through the backyard straight to the green space beyond.
Only a 3-minute walk to the bus stop. Additionally, its proximity to the golf club, parks, St. Jerome Elementary School, and the community center ensures that essential amenities are within easy reach. Don't miss this chance!
Location
Province AB
County Calgary
Area Cal Zone N
Zoning R-1
Direction W
Rooms
Other Rooms 1
Basement Finished, Full, Walk-Out To Grade
Interior
Interior Features Granite Counters, High Ceilings, Kitchen Island, Open Floorplan, Pantry, Soaking Tub, Walk-In Closet(s)
Heating Forced Air
Cooling None
Flooring Carpet, Hardwood
Fireplaces Number 1
Fireplaces Type Family Room, Gas
Appliance Dishwasher, Dryer, Electric Stove, Refrigerator, Washer, Window Coverings
Laundry Laundry Room, Main Level
Exterior
Parking Features Double Garage Attached, Insulated
Garage Spaces 2.0
Garage Description Double Garage Attached, Insulated
Fence Fenced
Community Features Park, Playground, Schools Nearby, Shopping Nearby
Amenities Available Playground
Roof Type Asphalt Shingle
Porch Deck, Patio
Lot Frontage 37.99
Total Parking Spaces 2
Building
Lot Description Backs on to Park/Green Space, No Neighbours Behind, Landscaped, Rectangular Lot
Foundation Poured Concrete
Architectural Style 2 Storey
Level or Stories Two
Structure Type Stone,Vinyl Siding,Wood Frame
Others
Restrictions None Known
Tax ID 82850592
Ownership Private
Read Less Info
Want to know what your home might be worth? Contact us for a FREE valuation!

Our team is ready to help you sell your home for the highest possible price ASAP




