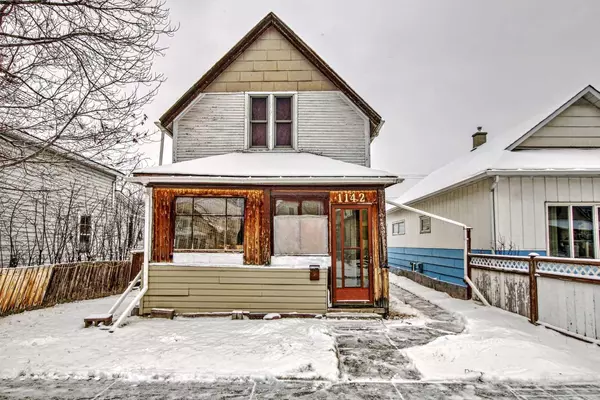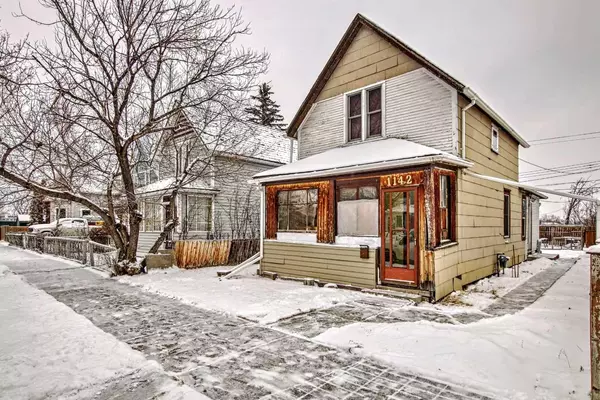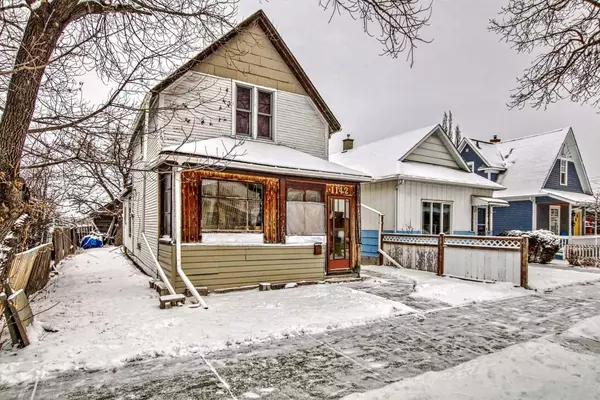For more information regarding the value of a property, please contact us for a free consultation.
Key Details
Sold Price $445,000
Property Type Single Family Home
Sub Type Detached
Listing Status Sold
Purchase Type For Sale
Square Footage 989 sqft
Price per Sqft $449
Subdivision Ramsay
MLS® Listing ID A2112871
Sold Date 05/15/24
Style 2 Storey
Bedrooms 2
Full Baths 1
Originating Board Calgary
Year Built 1909
Annual Tax Amount $2,855
Tax Year 2023
Lot Size 4,111 Sqft
Acres 0.09
Property Description
**PRICE ADJUSTED** ATTENTION ALL DEVELOPERS, FLIPPERS AND BUILDERS - HANDYMAN SPECIAL! 33 X 125 RC-2 LOT on a QUIET STREET IN RAMSAY SE! Your dream home awaits on this ideal location on the top of a hill of the most fabulous street, with a park just steps away, no neighbors behind, and next to all amenities that Ramsay and Inglewood have to offer. A front west facing front porch, oversized single garage, newer Furnace (2009), roof (2012) and Hot Water Tank (2015) are some of the recent updates in this character 1909 in one of the most iconic communities in Calgary. Main floor offers dining and living areas along with a central kitchen and under stairwell storage and a large entry that could be a mud room. Upper level hosts two larger bedrooms and a bathroom with newer plumbing, vanity and tub. This is an amazing opportunity to own in a community that offers great access to walking/biking paths, minutes to the river, trendy restaurants and shopping, easy access to downtown, top schools, the upcoming Calgary Green Line, and much more. Here's the option to buy the prime location to build your dream home sweet home!
Location
Province AB
County Calgary
Area Cal Zone Cc
Zoning R-C2
Direction W
Rooms
Basement See Remarks, Unfinished
Interior
Interior Features Natural Woodwork, See Remarks, Separate Entrance, Solar Tube(s), Steam Room, Storage
Heating Forced Air
Cooling None
Flooring Hardwood, Linoleum
Appliance Refrigerator, Stove(s), Washer
Laundry In Basement, See Remarks
Exterior
Garage Single Garage Detached
Garage Spaces 1.0
Garage Description Single Garage Detached
Fence Partial
Community Features Park, Playground, Schools Nearby, Shopping Nearby, Sidewalks, Street Lights, Walking/Bike Paths
Roof Type Asphalt Shingle
Porch Enclosed, Front Porch
Lot Frontage 33.01
Total Parking Spaces 1
Building
Lot Description Back Lane, Back Yard, Backs on to Park/Green Space, City Lot, Few Trees
Foundation Poured Concrete
Architectural Style 2 Storey
Level or Stories Two
Structure Type Other,Vinyl Siding,Wood Frame
Others
Restrictions None Known
Tax ID 82726532
Ownership Private
Read Less Info
Want to know what your home might be worth? Contact us for a FREE valuation!

Our team is ready to help you sell your home for the highest possible price ASAP
GET MORE INFORMATION





