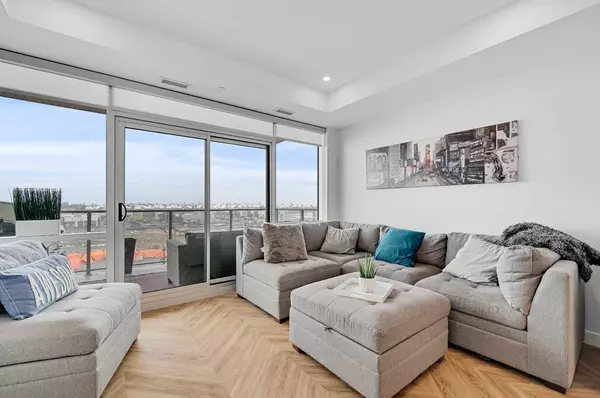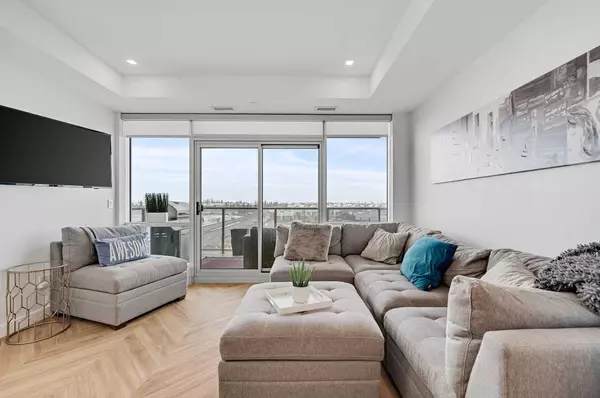For more information regarding the value of a property, please contact us for a free consultation.
Key Details
Sold Price $469,000
Property Type Condo
Sub Type Apartment
Listing Status Sold
Purchase Type For Sale
Square Footage 772 sqft
Price per Sqft $607
Subdivision West Springs
MLS® Listing ID A2127041
Sold Date 05/15/24
Style High-Rise (5+)
Bedrooms 2
Full Baths 2
Condo Fees $350/mo
HOA Y/N 1
Originating Board Calgary
Year Built 2019
Annual Tax Amount $2,602
Tax Year 2023
Property Description
Discover modern condo living in this West Springs gem, with nearly 775 sqft of upscale lving, featuring two large bedrooms and two full bathrooms, tailored for comfort and efficiency.The living and dining areas showcase durable herringbone hardwood floors and natural light. The kitchen features quartz countertops and a custom backsplash, paired with upscale built in appliances for a sleek look. Practical additions like a pull-out pantry maximize space and functionality, making kitchen storage both simple and accessible. Each bedroom offers generous space for relaxation and privacy, with the primary suite including a 3 pc ensuite and generous walk in closet. Step outside to enjoy the large balcony, complete with a natural gas hook-up for a BBQ, perfect for outdoor dining and entertaining while enjoying views of the vibrant neighborhood and COP. Ideally located in the heart of new development, the condo is moments away from restaurants, schools, and public transport, making it ideal for both professionals and families. Its proximity to downtown and quick access to Stoney Trail facilitate easy commutes to the city or leisurely trips to the mountains.Includes a titled parking stall, and assigned storage. Amenities include Lobby Concierge Tues-Sat and a party/event room, as well as secure underground visitor parking. This condo is an excellent choice for those entering the housing market or seeking an upgrade to a lively, amenity-rich area of Calgary.
Location
Province AB
County Calgary
Area Cal Zone W
Zoning DC
Direction N
Rooms
Other Rooms 1
Interior
Interior Features Built-in Features, Closet Organizers, Kitchen Island, No Smoking Home, Open Floorplan, Pantry, Recessed Lighting, Stone Counters, Walk-In Closet(s)
Heating Fan Coil, Electric
Cooling Central Air
Flooring Hardwood, Tile
Appliance Built-In Oven, Built-In Refrigerator, Dishwasher, Gas Cooktop, Microwave, Washer/Dryer Stacked, Window Coverings
Laundry In Unit
Exterior
Parking Features Garage Door Opener, Heated Garage, Stall, Titled, Underground
Garage Description Garage Door Opener, Heated Garage, Stall, Titled, Underground
Community Features Park, Playground, Schools Nearby, Shopping Nearby, Sidewalks, Street Lights
Amenities Available Elevator(s), Party Room, Recreation Room, Secured Parking, Trash, Visitor Parking
Roof Type Tar/Gravel
Porch Balcony(s)
Exposure N
Total Parking Spaces 1
Building
Story 7
Foundation Poured Concrete
Architectural Style High-Rise (5+)
Level or Stories Single Level Unit
Structure Type Concrete,Metal Siding
Others
HOA Fee Include Amenities of HOA/Condo,Common Area Maintenance,Gas,Insurance,Maintenance Grounds,Parking,Professional Management,Reserve Fund Contributions,Security,Sewer,Snow Removal,Trash,Water
Restrictions Restrictive Covenant
Ownership Private
Pets Allowed Restrictions, Cats OK, Dogs OK
Read Less Info
Want to know what your home might be worth? Contact us for a FREE valuation!

Our team is ready to help you sell your home for the highest possible price ASAP
GET MORE INFORMATION





